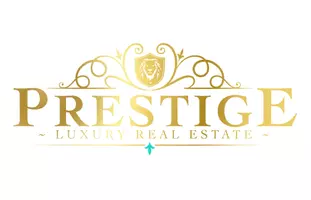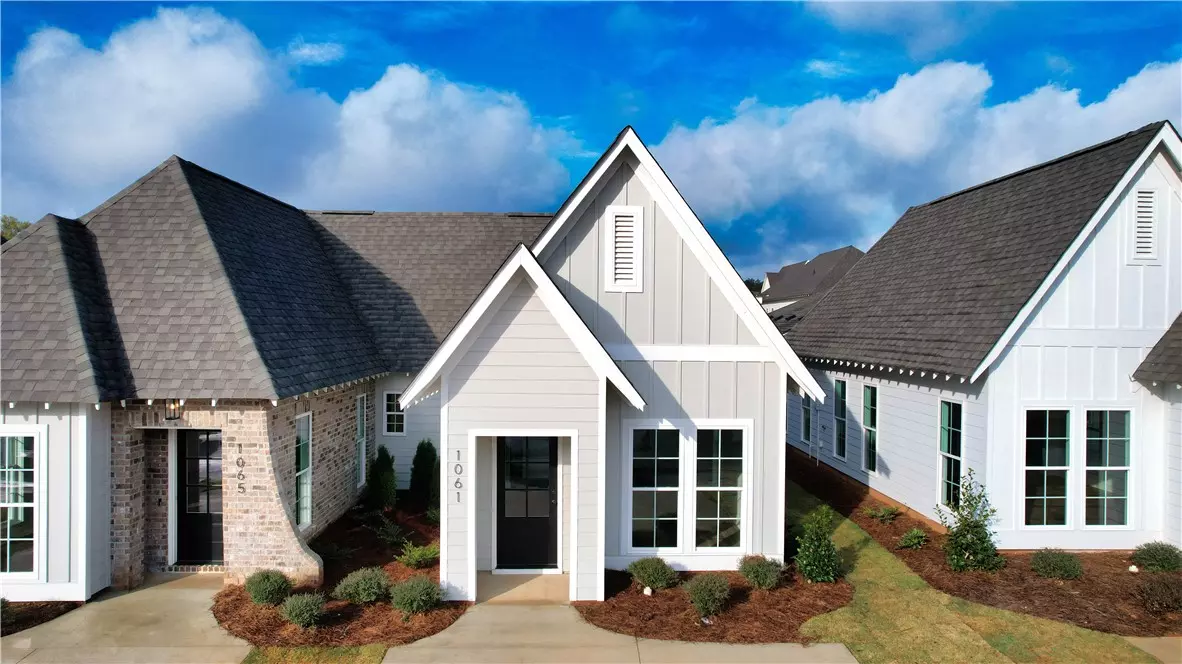1063 FOREST LN Opelika, AL 36801
2 Beds
2 Baths
1,183 SqFt
OPEN HOUSE
Thu Aug 14, 12:00pm - 5:00pm
Fri Aug 15, 12:00pm - 5:00pm
Sat Aug 16, 10:00am - 1:00pm
UPDATED:
Key Details
Property Type Townhouse
Sub Type Townhouse
Listing Status Active
Purchase Type For Sale
Square Footage 1,183 sqft
Price per Sqft $230
Subdivision Fox Run Village
MLS Listing ID 175823
Bedrooms 2
Full Baths 2
HOA Y/N Yes
Abv Grd Liv Area 1,183
Year Built 2025
Lot Size 4,356 Sqft
Acres 0.1
Property Sub-Type Townhouse
Property Description
Location
State AL
County Lee
Area Opelika
Interior
Interior Features Primary Downstairs, Attic
Heating Heat Pump
Cooling Heat Pump
Flooring Carpet, Plank, Simulated Wood
Fireplace No
Appliance Some Electric Appliances, Dishwasher, Electric Range, Disposal, Oven, Stove
Laundry Washer Hookup, Dryer Hookup
Exterior
Exterior Feature Storage, Sprinkler/Irrigation
Fence None
Pool Community
Utilities Available Electricity Available, Sewer Connected, Underground Utilities, Water Available
Amenities Available Pool
Porch Rear Porch, Covered
Building
Lot Description < 1/4 Acre
Story 1
Entry Level One
Foundation Slab
Level or Stories One
New Construction Yes
Schools
Elementary Schools Jeter/Morris
Middle Schools Jeter/Morris
Others
Virtual Tour https://www.zillow.com/view-imx/0c78f72f-9107-40c3-bdf8-0663df040fb8?setAttribution=mls&wl=true&initialViewType=pano&utm_source=dashboard https://www.





