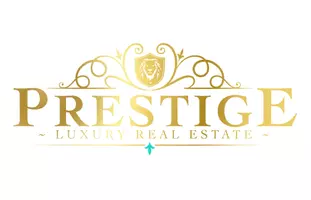3335 ALANA CT Opelika, AL 36804
3 Beds
3 Baths
1,937 SqFt
OPEN HOUSE
Sun Aug 17, 12:00am - 2:00pm
UPDATED:
Key Details
Property Type Condo
Sub Type Condominium
Listing Status Active
Purchase Type For Sale
Square Footage 1,937 sqft
Price per Sqft $149
Subdivision The Borough At Wyndham South
MLS Listing ID 176060
Bedrooms 3
Full Baths 2
Half Baths 1
HOA Fees $100
HOA Y/N Yes
Abv Grd Liv Area 1,937
Year Built 2023
Lot Size 5,662 Sqft
Acres 0.13
Property Sub-Type Condominium
Property Description
Location
State AL
County Lee
Area Opelika
Interior
Interior Features Breakfast Area, Ceiling Fan(s), Garden Tub/Roman Tub, Kitchen Island, Pantry
Heating Electric, Heat Pump
Cooling Central Air, Electric
Flooring Carpet, Plank, Simulated Wood
Fireplaces Type None
Fireplace No
Appliance Dishwasher, Electric Cooktop, Microwave, Oven, Refrigerator
Exterior
Parking Features Attached, Garage, Two Car Garage
Garage Spaces 2.0
Garage Description 2.0
Fence Partial
Pool None
Utilities Available Cable Available, Electricity Available, Sewer Connected, Underground Utilities
Amenities Available Maintenance Grounds, None
Porch Patio
Building
Lot Description Cul-De-Sac, < 1/4 Acre
Story 2
Entry Level Two
Foundation Slab
Level or Stories Two
Schools
Elementary Schools Northside Intermediate/Southview Primary
Middle Schools Northside Intermediate/Southview Primary





