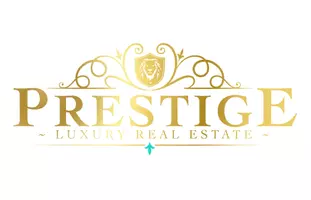3080 CRESTMONT CT Opelika, AL 36801
3 Beds
2 Baths
1,824 SqFt
UPDATED:
Key Details
Property Type Townhouse
Sub Type Townhouse
Listing Status Active
Purchase Type For Sale
Square Footage 1,824 sqft
Price per Sqft $213
Subdivision Windsor Village
MLS Listing ID 176257
Bedrooms 3
Full Baths 2
HOA Fees $120
HOA Y/N Yes
Abv Grd Liv Area 1,824
Year Built 2025
Lot Size 7,840 Sqft
Acres 0.18
Property Sub-Type Townhouse
Property Description
Location
State AL
County Lee
Area Opelika
Interior
Interior Features Wet Bar, Ceiling Fan(s), Kitchen Island, Kitchen/Family Room Combo, Living/Dining Room, Pantry, Attic
Heating Electric, Heat Pump
Cooling Central Air, Electric
Flooring Tile, Wood
Fireplaces Number 1
Fireplaces Type One, Gas Log
Fireplace Yes
Appliance Dishwasher, Disposal, Gas Range, Microwave
Laundry Washer Hookup, Dryer Hookup
Exterior
Exterior Feature Storage, Sprinkler/Irrigation
Parking Features Attached, Garage, Two Car Garage
Garage Spaces 2.0
Garage Description 2.0
Fence None
Pool None
Utilities Available Natural Gas Available, Sewer Connected, Underground Utilities, Water Available
Amenities Available Maintenance Grounds
Porch Rear Porch, Covered
Building
Lot Description < 1/4 Acre
Story 1
Entry Level One
Foundation Slab
Level or Stories One
New Construction Yes
Schools
Elementary Schools West Forest Intermediate/Carver Primary
Middle Schools West Forest Intermediate/Carver Primary





