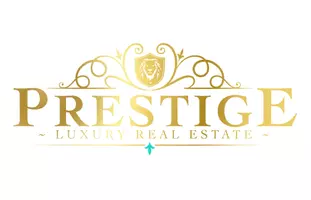
3425 Bulloch Lake RD Loganville, GA 30052
4 Beds
4 Baths
2,696 SqFt
UPDATED:
Key Details
Property Type Single Family Home
Sub Type Single Family Residence
Listing Status Active
Purchase Type For Sale
Square Footage 2,696 sqft
Price per Sqft $185
Subdivision Crystal Lake
MLS Listing ID 10610598
Style Craftsman,Traditional
Bedrooms 4
Full Baths 3
Half Baths 2
HOA Fees $200
HOA Y/N Yes
Year Built 2004
Annual Tax Amount $1,786
Tax Year 2024
Lot Size 0.810 Acres
Acres 0.81
Lot Dimensions 35283.6
Property Sub-Type Single Family Residence
Source Georgia MLS 2
Property Description
Location
State GA
County Gwinnett
Rooms
Bedroom Description Master On Main Level
Basement Bath Finished, Boat Door, Daylight, Exterior Entry, Finished
Dining Room Dining Rm/Living Rm Combo, Seats 12+
Interior
Interior Features Bookcases, Double Vanity, High Ceilings, Master On Main Level, Rear Stairs, Split Bedroom Plan, Vaulted Ceiling(s), Walk-In Closet(s)
Heating Central
Cooling Central Air
Flooring Carpet, Hardwood
Fireplaces Number 1
Fireplaces Type Gas Starter, Living Room
Fireplace Yes
Appliance Dishwasher, Disposal, Dryer, Gas Water Heater, Microwave, Refrigerator
Laundry Other
Exterior
Exterior Feature Dock, Sprinkler System
Parking Features Garage, Attached, Kitchen Level, Garage Door Opener, Side/Rear Entrance
Garage Spaces 2.0
Fence Back Yard, Fenced
Community Features Lake, Sidewalks, Street Lights
Utilities Available Cable Available, Electricity Available, Natural Gas Available, Phone Available, Underground Utilities, Water Available
Waterfront Description Dock Rights,Lake,Lake Privileges,Private
View Y/N Yes
View Lake
Roof Type Composition
Total Parking Spaces 2
Garage Yes
Private Pool No
Building
Lot Description Private, Sloped
Faces Compatible with GPS
Foundation Slab
Sewer Septic Tank
Water Public
Architectural Style Craftsman, Traditional
Structure Type Brick,Wood Siding
New Construction No
Schools
Elementary Schools W J Cooper
Middle Schools Mcconnell
High Schools Archer
Others
HOA Fee Include None
Tax ID R5227 237
Security Features Carbon Monoxide Detector(s),Security System,Smoke Detector(s)
Special Listing Condition Resale







