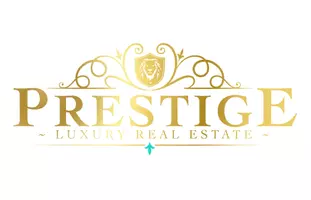
521 Sandy Cove DR Loganville, GA 30052
4 Beds
3.5 Baths
3,295 SqFt
UPDATED:
Key Details
Property Type Single Family Home
Sub Type Single Family Residence
Listing Status Active
Purchase Type For Sale
Square Footage 3,295 sqft
Price per Sqft $166
Subdivision Sandy Creek Cove
MLS Listing ID 10607129
Style Brick 4 Side,Ranch,Traditional
Bedrooms 4
Full Baths 3
Half Baths 1
HOA Y/N Yes
Year Built 2005
Annual Tax Amount $6,284
Tax Year 24
Lot Size 0.690 Acres
Acres 0.69
Lot Dimensions 30056.4
Property Sub-Type Single Family Residence
Source Georgia MLS 2
Property Description
Location
State GA
County Walton
Rooms
Bedroom Description Master On Main Level
Basement Bath/Stubbed, Boat Door, Concrete, Daylight, Exterior Entry, Full, Interior Entry, Unfinished
Interior
Interior Features Double Vanity, High Ceilings, In-Law Floorplan, Master On Main Level, Roommate Plan, Separate Shower, Soaking Tub, Split Bedroom Plan, Tile Bath, Tray Ceiling(s), Vaulted Ceiling(s), Walk-In Closet(s)
Heating Central
Cooling Ceiling Fan(s), Central Air
Flooring Carpet, Hardwood, Tile
Fireplaces Number 1
Fireplace Yes
Appliance Cooktop, Dishwasher, Double Oven, Microwave, Oven, Stainless Steel Appliance(s)
Laundry In Hall
Exterior
Parking Features Garage, Attached, Kitchen Level, Garage Door Opener, Side/Rear Entrance
Community Features Sidewalks, Street Lights
Utilities Available Cable Available, Electricity Available, High Speed Internet, Natural Gas Available, Phone Available, Underground Utilities, Water Available
View Y/N No
Roof Type Composition
Garage Yes
Private Pool No
Building
Lot Description Level
Faces From Loganville take 20 left on N Sharon Church Rd, Right on Sandy Creek Road, Left on Sandy Cove Dr. Home on Left.
Sewer Septic Tank
Water Public
Architectural Style Brick 4 Side, Ranch, Traditional
Structure Type Brick
New Construction No
Schools
Elementary Schools Sharon
Middle Schools Loganville
High Schools Loganville
Others
HOA Fee Include Other
Tax ID N011F043
Special Listing Condition Resale







