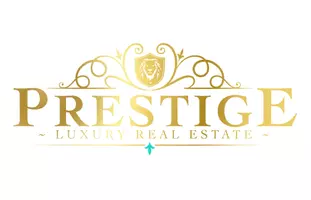
210 Riveredge WAY Mcdonough, GA 30252
4 Beds
2 Baths
2,736 SqFt
UPDATED:
Key Details
Property Type Single Family Home
Sub Type Single Family Residence
Listing Status Active
Purchase Type For Sale
Square Footage 2,736 sqft
Price per Sqft $127
Subdivision Riverside
MLS Listing ID 10608750
Style Brick Front,Traditional
Bedrooms 4
Full Baths 2
HOA Y/N No
Year Built 1994
Annual Tax Amount $5,472
Tax Year 2024
Lot Size 1.000 Acres
Acres 1.0
Lot Dimensions 1
Property Sub-Type Single Family Residence
Source Georgia MLS 2
Property Description
Location
State GA
County Henry
Rooms
Bedroom Description Master On Main Level
Basement None
Dining Room L Shaped
Interior
Interior Features Double Vanity, High Ceilings, Master On Main Level, Vaulted Ceiling(s)
Heating Central, Forced Air
Cooling Central Air, Electric
Flooring Carpet, Vinyl
Fireplace No
Appliance Dishwasher, Gas Water Heater, Microwave, Refrigerator
Laundry In Hall, Other
Exterior
Exterior Feature Other
Parking Features Garage
Garage Spaces 2.0
Fence Back Yard
Community Features None
Utilities Available Cable Available, Electricity Available, Natural Gas Available, Phone Available, Sewer Available, Sewer Connected, Water Available
View Y/N No
Roof Type Composition
Total Parking Spaces 2
Garage Yes
Private Pool No
Building
Lot Description Other
Faces GPS Friendly
Foundation Slab
Sewer Septic Tank
Water Well
Architectural Style Brick Front, Traditional
Structure Type Vinyl Siding
New Construction No
Schools
Elementary Schools Timber Ridge
Middle Schools Union Grove
High Schools Union Grove
Others
HOA Fee Include None
Tax ID 134A01015000
Security Features Smoke Detector(s)
Special Listing Condition Resale







