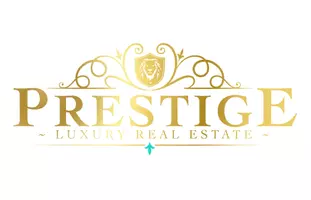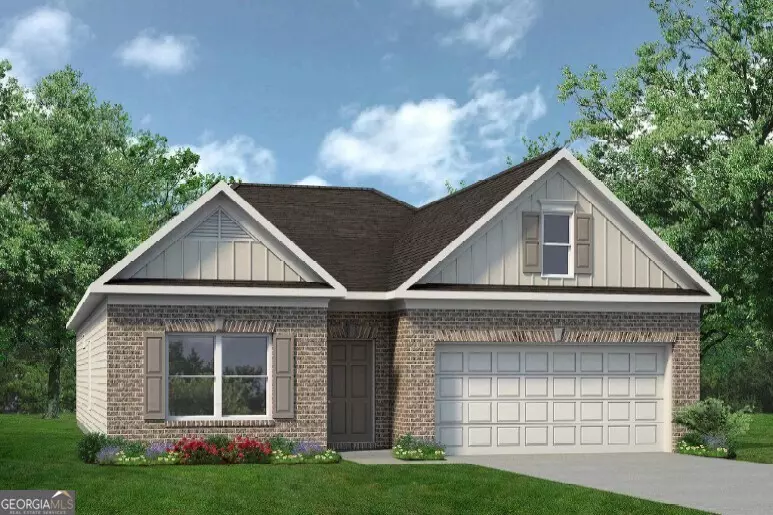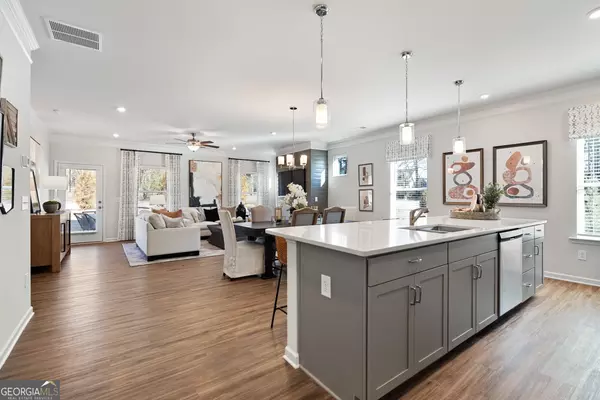
32 Thedford DR Hoschton, GA 30548
3 Beds
2 Baths
1,840 SqFt
Open House
Sat Oct 25, 10:00am - 6:00pm
Sun Oct 26, 1:00pm - 6:00pm
UPDATED:
Key Details
Property Type Single Family Home
Sub Type Single Family Residence
Listing Status Active
Purchase Type For Sale
Square Footage 1,840 sqft
Price per Sqft $219
Subdivision Allen Manor
MLS Listing ID 10618251
Style Ranch,Traditional
Bedrooms 3
Full Baths 2
HOA Fees $480
HOA Y/N Yes
Tax Year 2025
Property Sub-Type Single Family Residence
Source Georgia MLS 2
Property Description
Location
State GA
County Jackson
Rooms
Basement None
Dining Room Dining Rm/Living Rm Combo
Interior
Interior Features Double Vanity, High Ceilings, Separate Shower, Split Bedroom Plan, Tray Ceiling(s)
Heating Central
Cooling Central Air
Flooring Carpet
Fireplaces Type Family Room
Fireplace Yes
Appliance Dishwasher, Disposal, Microwave
Laundry Other
Exterior
Parking Features Garage
Garage Spaces 2.0
Community Features Sidewalks, Street Lights, Walk To Schools
Utilities Available Electricity Available, Sewer Available, Water Available
View Y/N No
Roof Type Composition
Total Parking Spaces 2
Garage Yes
Private Pool No
Building
Lot Description Level
Faces From I-85N exit 129 for GA-53. Right onto GA-53 E/Green St. Left onto Jackson Trail Rd. In 2.6 miles community will be onthe left.
Foundation Slab
Sewer Public Sewer
Water Public
Architectural Style Ranch, Traditional
Structure Type Brick
New Construction Yes
Schools
Elementary Schools Gum Springs
Middle Schools West Jackson
High Schools Jackson County
Others
HOA Fee Include Management Fee
Acceptable Financing 1031 Exchange, Cash, Conventional, FHA, VA Loan
Listing Terms 1031 Exchange, Cash, Conventional, FHA, VA Loan
Special Listing Condition Under Construction







