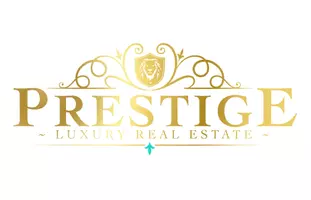
330 Chestnut DR Covington, GA 30016
3 Beds
2 Baths
1,553 SqFt
UPDATED:
Key Details
Property Type Single Family Home
Sub Type Single Family Residence
Listing Status Active
Purchase Type For Sale
Square Footage 1,553 sqft
Price per Sqft $173
Subdivision Chestnut Corners
MLS Listing ID 10620748
Style Ranch,Traditional
Bedrooms 3
Full Baths 2
HOA Y/N No
Year Built 2001
Annual Tax Amount $2,599
Tax Year 2024
Lot Size 0.760 Acres
Acres 0.76
Lot Dimensions 33105.6
Property Sub-Type Single Family Residence
Source Georgia MLS 2
Property Description
Location
State GA
County Newton
Rooms
Bedroom Description Master On Main Level
Basement Crawl Space
Dining Room Separate Room
Interior
Interior Features Double Vanity, Master On Main Level, Separate Shower, Soaking Tub, Tray Ceiling(s), Vaulted Ceiling(s), Walk-In Closet(s)
Heating Central, Forced Air
Cooling Ceiling Fan(s), Central Air, Electric
Flooring Other
Fireplaces Number 1
Fireplaces Type Living Room
Fireplace Yes
Appliance Dishwasher, Refrigerator
Laundry Laundry Closet
Exterior
Parking Features Garage, Attached, Side/Rear Entrance
Fence Back Yard, Fenced, Wood
Community Features None
Utilities Available Electricity Available
View Y/N No
Roof Type Composition
Garage Yes
Private Pool No
Building
Lot Description Sloped
Faces From I-20 E, take exit 88 for a right onto Crowell Rd N. Right on Hwy 81 S. Left on GA-162Conn. Merge straight onto GA-162 S. Right on County Line Rd W. Left on Chestnut Dr. Subject on right.
Foundation Block
Sewer Septic Tank
Water Public
Architectural Style Ranch, Traditional
Structure Type Vinyl Siding
New Construction No
Schools
Elementary Schools Rocky Plains
Middle Schools Indian Creek
High Schools Alcovy
Others
HOA Fee Include None
Tax ID 0050000000183000
Security Features Open Access
Acceptable Financing Cash, Conventional, Other
Listing Terms Cash, Conventional, Other
Special Listing Condition Resale







