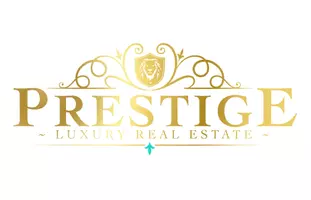Bought with STACEY SANDERS • THE KEY REAL ESTATE COMPANY
$235,000
$235,000
For more information regarding the value of a property, please contact us for a free consultation.
2428 E UNIVERSITY DR #1514 Auburn, AL 36830
2 Beds
3 Baths
1,527 SqFt
Key Details
Sold Price $235,000
Property Type Condo
Sub Type Condominium
Listing Status Sold
Purchase Type For Sale
Square Footage 1,527 sqft
Price per Sqft $153
Subdivision Asbury Hills Condominiums
MLS Listing ID 165075
Sold Date 05/15/23
Bedrooms 2
Full Baths 2
Half Baths 1
HOA Fees $135
HOA Y/N Yes
Abv Grd Liv Area 1,500
Year Built 2002
Annual Tax Amount $842
Property Sub-Type Condominium
Property Description
Excellent unit in Asbury Hills! If you're looking for a condo in Auburn, don't miss out on this one. Unit #1514 has LVP flooring in the entryway, living, and breakfast area. The kitchen has plenty of cabinets, built-in microwave, & a breakfast bar with room for three barstools. The dining room is open to the large den, making visiting with family & friends so easy. The den has a door opening out to the back patio & a private wooded area without any units behind you. Upstairs you'll find the main bedroom, 2nd bedroom, & laundry room. The main bedroom is HUGE! It has two double closets & a private en suite bathroom. The 2nd bedroom is very spacious and also has a private en suite bathroom along with a walk-in closet. The laundry room is conveniently located in the hall. In addition, there is a single car garage & you are within easy walking distance to the neighborhood POOL.
Location
State AL
County Lee
Area Auburn
Interior
Interior Features Ceiling Fan(s), Living/Dining Room
Heating Heat Pump
Cooling Heat Pump
Flooring Carpet, Plank, Simulated Wood, Tile
Fireplace No
Appliance Some Electric Appliances, Dryer, Dishwasher, Electric Range, Disposal, Microwave, Stove, Washer
Laundry Washer Hookup, Dryer Hookup
Exterior
Parking Features Attached, Garage, One Car Garage
Garage Spaces 1.0
Garage Description 1.0
Fence None
Pool Community
Utilities Available Cable Available, Electricity Available, Sewer Connected, Water Available
Amenities Available Pool
Building
Lot Description < 1/4 Acre
Story 2
Entry Level Two
Foundation Slab
Level or Stories Two
Schools
Elementary Schools Creekside/Richland/Yarbrough
Middle Schools Creekside/Richland/Yarbrough
Others
Tax ID 43-09-04-17-0-000-002.005-1514
Financing Cash
Read Less
Want to know what your home might be worth? Contact us for a FREE valuation!
Our team is ready to help you sell your home for the highest possible price ASAP





