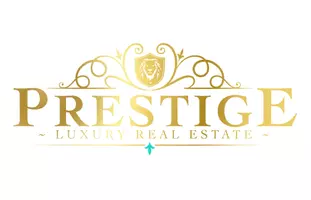Bought with WILL REGISTER • THE PRIME REAL ESTATE GROUP
$340,000
$339,900
For more information regarding the value of a property, please contact us for a free consultation.
426 LEE ROAD 483 Opelika, AL 36804
4 Beds
2 Baths
1,925 SqFt
Key Details
Sold Price $340,000
Property Type Single Family Home
Sub Type Residential
Listing Status Sold
Purchase Type For Sale
Square Footage 1,925 sqft
Price per Sqft $176
Subdivision Flatstone Estates
MLS Listing ID 166802
Sold Date 11/03/23
Bedrooms 4
Full Baths 2
HOA Y/N No
Abv Grd Liv Area 1,894
Year Built 2007
Lot Size 1.000 Acres
Acres 1.0
Property Sub-Type Residential
Property Description
MUST SEE! This BEAUTIFUL well-maintained Ranch home on a lovely and level lot in the Flagstone Estates community of Opelika is sure to
impress! 4 bedrooms and 2 bathrooms with pasture view - if you're lucky you can see the cows grazing at sunset. HDWD flooring, vaulted ceiling, and fireplace in living room on the main. New Hot Water Heater and Garage Door Opener. New Sliding Glass Door on Shower. Tile in Bathrooms and Laundry room. Owner's Suite with Garden Tub, Tiled Shower, and separated vanities. AC Unit serviced in July. Kitchen offering granite tiled countertops with backsplash and stainless steel Appliances! Private backyard with patio - an entertainers paradise! 2 car garage, enhanced landscaping, and section of back yard fenced as a dog run, and so much more! Great opportunity for investor or first-time homeowners. Opelika location convenient to stores, schools, interstate, entertaining, etc.
Location
State AL
County Lee
Area Lee County
Rooms
Basement Crawl Space
Interior
Interior Features Breakfast Area, Ceiling Fan(s), Eat-in Kitchen, Garden Tub/Roman Tub, Primary Downstairs, Pantry, Attic
Heating Electric, Heat Pump
Cooling Central Air, Electric, Heat Pump
Flooring Carpet, Ceramic Tile, Tile, Wood
Fireplaces Number 1
Fireplaces Type One, Wood Burning
Fireplace Yes
Appliance Dishwasher, Electric Cooktop, Microwave, Oven
Laundry Washer Hookup, Dryer Hookup
Exterior
Exterior Feature Storage
Parking Features Attached, Garage, Two Car Garage
Garage Spaces 2.0
Garage Description 2.0
Fence Back Yard, Other, Partial, See Remarks
Pool None
Utilities Available Electricity Available, Septic Available, Water Available
Amenities Available None
View Other
Porch Rear Porch, Covered, Front Porch
Building
Lot Description 1-3 Acres, Level
Story 1
Entry Level One
Foundation Crawlspace
Level or Stories One
Schools
Elementary Schools Beauregard Elementary
Middle Schools Beauregard Elementary
Others
Tax ID 17-04-17-0-000-035.000
Financing VA
Read Less
Want to know what your home might be worth? Contact us for a FREE valuation!
Our team is ready to help you sell your home for the highest possible price ASAP





