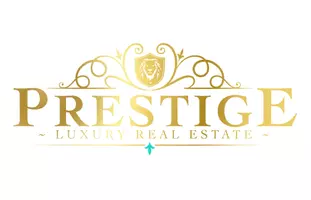$264,369
$262,000
0.9%For more information regarding the value of a property, please contact us for a free consultation.
29 Winter Hawk DR Fort Mitchell, AL 36856
4 Beds
2 Baths
2,024 SqFt
Key Details
Sold Price $264,369
Property Type Single Family Home
Sub Type Single Family Residence
Listing Status Sold
Purchase Type For Sale
Square Footage 2,024 sqft
Price per Sqft $130
Subdivision Autumn Lakes
MLS Listing ID E90399
Sold Date 06/14/22
Style Craftsman,Ranch
Bedrooms 4
Full Baths 2
Construction Status Resale
HOA Y/N No
Total Fin. Sqft 2024
Year Built 2012
Lot Size 0.500 Acres
Acres 0.5
Property Sub-Type Single Family Residence
Property Description
Immaculately updated home in Fort Mitchell! From the wide front porch swing to the covered back patio, this craftsman style home has so much to offer. The wet proof Pergo floors are a step up from LVP, as they look natural and carry a lifetime residential warranty. Arched doorways and 10-foot ceiling with crown molding in the great room offer a touch of elegance. The large eat-in kitchen features granite counter tops, stunning cabinets and judge's panels in the dining area. Tons of cabinet space and the lazy Susan optimizes the space in the corner cabinet. Split bedroom plan provides privacy in the master bedroom suite. There's also 2 large walk-in closets, a soaker tub, separate shower and split vanities. New plank tile in the bathrooms and new carpet in the bedrooms. One bedroom has a large closet and study nook. Work from home? AT&T fiber internet is quick. Smooth ceilings in the great room, kitchen and master suite. Back porch was extended so there's plenty of room to enjoy the private fenced back yard, including the fire pit. Seller has added plumb and peach trees and blueberry bushes. 10x16 shed had 2 lofts so there's plenty of storage and work space. Home was built in 2012 and has been completely updated.
Location
State AL
County Russell
Body of Water None
Rooms
Other Rooms Shed(s)
Basement None
Interior
Interior Features Pull Down Attic Stairs
Heating Electric, Heat Pump
Cooling Ceiling Fan(s), Heat Pump
Flooring Ceramic Tile, Laminate, Parquet
Fireplaces Type None
Equipment None
Fireplace No
Window Features Double Pane Windows
Appliance Dishwasher, Electric Range, Electric Water Heater, Microwave, Self Cleaning Oven
Laundry None
Exterior
Exterior Feature None
Parking Features Attached, Garage
Garage Spaces 2.0
Fence Full
Pool None
Community Features None
Utilities Available None
Waterfront Description None
View Y/N Yes
Water Access Desc Public
View Other
Roof Type Other
Street Surface Concrete
Accessibility None
Porch Covered
Road Frontage None
Garage Yes
Building
Lot Description Level
Entry Level One
Sewer Septic Tank
Water Public
Architectural Style Craftsman, Ranch
Level or Stories One
Additional Building Shed(s)
Structure Type Lap Siding,Other
Construction Status Resale
Others
Tax ID 57-17-07-25-0-000-010.399
Security Features None
Acceptable Financing Cash, Conventional, FHA, VA Loan
Horse Property None
Green/Energy Cert None
Listing Terms Cash, Conventional, FHA, VA Loan
Financing FHA
Special Listing Condition None
Read Less
Want to know what your home might be worth? Contact us for a FREE valuation!

Our team is ready to help you sell your home for the highest possible price ASAP
Bought with Coldwell Banker Kpdd

