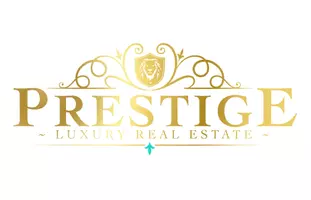$229,000
$234,900
2.5%For more information regarding the value of a property, please contact us for a free consultation.
2401 14th ST Phenix City, AL 36867
4 Beds
3 Baths
1,928 SqFt
Key Details
Sold Price $229,000
Property Type Single Family Home
Sub Type Single Family Residence
Listing Status Sold
Purchase Type For Sale
Square Footage 1,928 sqft
Price per Sqft $118
Subdivision Russell Woods
MLS Listing ID E96862
Sold Date 01/26/24
Style Ranch
Bedrooms 4
Full Baths 3
Construction Status Resale
HOA Y/N No
Total Fin. Sqft 1928
Year Built 1960
Annual Tax Amount $1,076
Tax Year 2022
Lot Size 9,583 Sqft
Acres 0.22
Property Sub-Type Single Family Residence
Property Description
Totally remodeled home in Phenix City. Close to 280 bypass for easy access to Auburn, Fort Moore, Opelika or Columbus. This 4 bedroom 3 full bath Home features an open floor plan with Luxury Vinyl Plank throughout entire home, recess lighting in entertaining areas, 2 master bedrooms. Remodeled kitchen with premium quartz countertops, new energy efficient windows, new Light and plumbing fixtures, door millwork and much more. New Hot water tank, roof recently replaced and HVAC is in good working order. Show it and Sell it.... Totally remodeled home in Phenix City. Close to 280 bypass for easy access to Auburn, Fort Mitchell, Opelika or Columbus. This 4 bedroom 3 full bath Home features an open floor plan with Luxury Vinyl Plank throughout entire home, recess lighting in entertaining areas, 2 master bedrooms. Remodeled kitchen with premium quartz countertops, new energy efficient windows, new Light and plumbing fixtures, door millwork and much more. New Hot water tank, roof recently replaced and HVAC is in good working order.
Location
State AL
County Russell
Body of Water None
Rooms
Other Rooms None
Basement Crawl Space
Interior
Interior Features Other, Pull Down Attic Stairs, Walk-In Closet(s)
Heating Central
Cooling Central Air, Ceiling Fan(s), Electric, Heat Pump
Fireplaces Type None
Equipment None
Fireplace No
Window Features Double Pane Windows
Appliance Dishwasher, Electric Range, Electric Water Heater, Microwave, Self Cleaning Oven
Laundry None
Exterior
Exterior Feature None
Parking Features Attached, Carport
Carport Spaces 2
Fence Privacy
Pool None
Community Features None
Utilities Available None
Waterfront Description None
View Y/N Yes
Water Access Desc Public
View Other
Roof Type Composition
Street Surface None
Accessibility None
Porch None
Road Frontage None
Building
Lot Description Level
Entry Level One
Sewer Public Sewer
Water Public
Architectural Style Ranch
Level or Stories One
Additional Building None
Structure Type Brick
Construction Status Resale
Others
Tax ID 05-02-09-4-007-002.000
Security Features Smoke Detector(s)
Acceptable Financing Cash, Conventional, FHA, VA Loan
Horse Property None
Green/Energy Cert None
Listing Terms Cash, Conventional, FHA, VA Loan
Financing Conventional
Special Listing Condition None, Corporate Listing
Read Less
Want to know what your home might be worth? Contact us for a FREE valuation!

Our team is ready to help you sell your home for the highest possible price ASAP
Bought with Prestige Property Brokers

