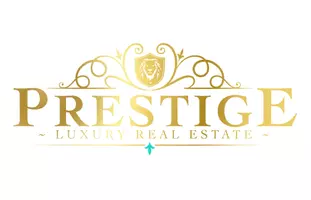Bought with CRAWFORD/ WILLIS GROUP • CRAWFORD WILLIS GROUP
$762,900
$762,900
For more information regarding the value of a property, please contact us for a free consultation.
1937 YARBROUGH FARMS BLVD Auburn, AL 36830
5 Beds
4 Baths
3,051 SqFt
Key Details
Sold Price $762,900
Property Type Single Family Home
Sub Type Residential
Listing Status Sold
Purchase Type For Sale
Square Footage 3,051 sqft
Price per Sqft $250
Subdivision Sawgrass
MLS Listing ID 168671
Sold Date 04/09/24
Bedrooms 5
Full Baths 3
Half Baths 1
HOA Y/N Yes
Abv Grd Liv Area 2,995
Year Built 2020
Lot Size 0.390 Acres
Acres 0.39
Property Sub-Type Residential
Property Description
Welcome to your new home in the esteemed Auburn University Club-Sawgrass Subdivision This home is perfect for you and your guests. Enjoy strolls on the sidewalks and a spacious backyard overlooking the golf course. The expanded driveway ensures ample parking. Inside, discover beautiful hardwood floors, tiled bathrooms, and soft carpeting in the bedrooms upstairs. The kitchen, equipped with stainless steel appliances, opens to the living room. Slide the barn doors to reveal a sunroom with a charming bricked fireplace. The master bedroom offers comfort and privacy, complete with a bathroom tub, standing shower, and walk-in closet. Step outside to a fenced backyard with a saltwater fiberglass pool and lighting system. Entertain guests in the gazebo, and enjoy the efficiency of a tankless water heater and extra storage space. The Yarbrough Tennis Center is within walking distance. Exclusive fitness facilities, relaxing pools, and a clubhouse restaurant await in this sought-after community.
Location
State AL
County Lee
Area Auburn
Interior
Interior Features Breakfast Area, Ceiling Fan(s), Separate/Formal Dining Room, Kitchen Island, Kitchen/Family Room Combo, Pantry, Attic
Heating Heat Pump
Cooling Central Air, Electric
Flooring Carpet, Tile, Wood
Fireplaces Number 2
Fireplaces Type Two, Gas Log
Fireplace Yes
Appliance Dishwasher, Gas Cooktop, Microwave, Oven
Laundry Washer Hookup, Dryer Hookup
Exterior
Exterior Feature Storage
Parking Features Attached, Garage, Two Car Garage
Garage Spaces 2.0
Garage Description 2.0
Fence Back Yard
Pool In Ground
Utilities Available Sewer Connected, Water Available
Amenities Available Clubhouse, Other, Pool, See Remarks
View Y/N Yes
View Golf Course
Porch Covered, Front Porch, Other, See Remarks
Building
Lot Description < 1/2 Acre, Level, Retaining Wall
Entry Level One and One Half
Foundation Slab
Level or Stories One and One Half
Schools
Elementary Schools Richland/Creekside
Middle Schools Richland/Creekside
Others
Tax ID 08-06-23-0-000-198.000
Security Features Security System
Financing Cash
Read Less
Want to know what your home might be worth? Contact us for a FREE valuation!
Our team is ready to help you sell your home for the highest possible price ASAP





