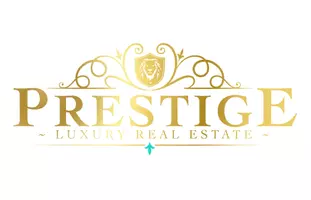$170,000
$170,000
For more information regarding the value of a property, please contact us for a free consultation.
1812 48th ST Phenix City, AL 36867
2 Beds
2 Baths
1,421 SqFt
Key Details
Sold Price $170,000
Property Type Single Family Home
Sub Type Single Family Residence
Listing Status Sold
Purchase Type For Sale
Square Footage 1,421 sqft
Price per Sqft $119
Subdivision Summerville Homes
MLS Listing ID E98038
Sold Date 05/13/24
Style Ranch
Bedrooms 2
Full Baths 2
Construction Status Updated/Remodeled
HOA Y/N No
Abv Grd Liv Area 1,421
Year Built 1950
Annual Tax Amount $825
Tax Year 2023
Lot Size 0.360 Acres
Acres 0.36
Property Sub-Type Single Family Residence
Property Description
You will love this renovated home in North Phenix City off Summerville Road. You should be worry free for a long time. The heating and air-conditioning were completely replaced 2 years ago and the tankless water heater is only 4 years old. You will find beautiful hardwood floors throughout with real tile in the kitchen and baths. The master suite is amazing with a big bedroom and a modern luxury bath. You'll have double vanities and a big walk-in shower. The closet could just about be another bedroom. Outside is a deck under shady trees in the oversized back yard. The yard is all fenced in with a big storage building/workshop
Location
State AL
County Russell
Community Near Schools, Shopping, Street Lights
Body of Water None
Rooms
Other Rooms Outbuilding, Workshop
Basement None
Main Level Bedrooms 2
Interior
Interior Features Bookcases, Crown Molding, Double Vanity, High Speed Internet, Walk-In Closet(s)
Heating Forced Air, Natural Gas
Cooling Central Air
Flooring Ceramic Tile, Hardwood
Fireplaces Number 1
Fireplaces Type Family Room
Equipment None
Fireplace Yes
Window Features None
Appliance Dishwasher, Electric Cooktop, Electric Oven, Electric Range, Gas Water Heater, Microwave, Refrigerator, Range Hood, Self Cleaning Oven, Tankless Water Heater
Laundry Laundry Room
Exterior
Exterior Feature Storage
Parking Features Driveway
Fence Back Yard
Pool None
Community Features Near Schools, Shopping, Street Lights
Utilities Available Cable Available, Electricity Available, Natural Gas Available, Sewer Available, Water Available
Waterfront Description None
View Y/N Yes
Water Access Desc Public
View Trees/Woods
Roof Type Composition
Street Surface Asphalt
Accessibility None
Porch Deck
Road Frontage City Street
Building
Lot Description Back Yard, Corner Lot, Front Yard
Entry Level One
Sewer Public Sewer
Water Public
Architectural Style Ranch
Level or Stories One
Additional Building Outbuilding, Workshop
Structure Type Vinyl Siding
Construction Status Updated/Remodeled
Others
Tax ID 01083403003008000
Security Features Security System Owned,Closed Circuit Camera(s),Fire Alarm,Smoke Detector(s)
Horse Property None
Green/Energy Cert None
Financing VA
Special Listing Condition None
Read Less
Want to know what your home might be worth? Contact us for a FREE valuation!

Our team is ready to help you sell your home for the highest possible price ASAP
Bought with Keller Williams Realty River Cities Iii





