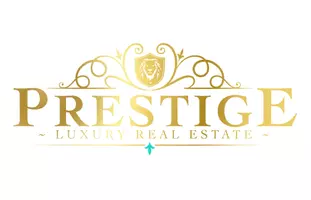$385,000
$379,900
1.3%For more information regarding the value of a property, please contact us for a free consultation.
3100 Ben BLVD Austell, GA 30106
4 Beds
2.5 Baths
2,504 SqFt
Key Details
Sold Price $385,000
Property Type Single Family Home
Sub Type Single Family Residence
Listing Status Sold
Purchase Type For Sale
Square Footage 2,504 sqft
Price per Sqft $153
Subdivision Sweetwater Manor
MLS Listing ID 10464470
Sold Date 03/31/25
Style Brick/Frame,Traditional
Bedrooms 4
Full Baths 2
Half Baths 1
HOA Fees $400
HOA Y/N Yes
Originating Board Georgia MLS 2
Year Built 2017
Annual Tax Amount $3,322
Tax Year 2024
Lot Size 9,016 Sqft
Acres 0.207
Lot Dimensions 9016.92
Property Sub-Type Single Family Residence
Property Description
MOVE IN READY!!! Welcome to this Beautiful & Well Maintained Home Nestled in a Private Cul-de-Sac Lot in the Beautiful Sweet Water Manor Community! This Home Features 4 Bedrooms with 2.5 Bathrooms! Once you Step into the Foyer you will notice the Stunning Dark Hardwood Floors, Plenty of Natural Lighting flowing through the Formal Living & Separate Dining room. Open Concept Floor Plan! The Kitchen Boast Gorgeous Expresso Finish Cabinetry, Quartz Counter-Tops w/ Kitchen Island, Mosaic Backsplash & Stainless Steel Appliances! Open view to your Kitchenette Seating with a continued flow into the Great Room! The Great Room is Spacious and laid out perfectly for entertaining. Upstairs you will find all of the Bedrooms! The Oversized Master Suite features stunning Double Tray Ceilings, French Doors to the En Suite Bath featuring Double Vanities, Garden Tub & Separate Shower! All of the Secondary Bedrooms are very Spacious & Bright and one has an extra Sitting Area! Private & Leveled Backyard with unlimited Potential! Conveniently Located minuted form I-20 Interstates, Shopping & Schools!! Don't Miss out on this great opportunity to own this Lovely Home!
Location
State GA
County Cobb
Rooms
Basement None
Dining Room Seats 12+
Interior
Interior Features Double Vanity, High Ceilings, Separate Shower, Soaking Tub, Tile Bath, Tray Ceiling(s), Vaulted Ceiling(s), Walk-In Closet(s)
Heating Central, Zoned
Cooling Central Air, Zoned
Flooring Carpet, Hardwood
Fireplaces Number 1
Fireplaces Type Gas Starter
Fireplace Yes
Appliance Dishwasher, Disposal, Microwave, Refrigerator, Stainless Steel Appliance(s)
Laundry Laundry Closet, Upper Level
Exterior
Exterior Feature Garden
Parking Features Garage
Garage Spaces 2.0
Community Features Sidewalks, Walk To Schools, Near Shopping
Utilities Available Cable Available, Electricity Available, Natural Gas Available, Phone Available, Sewer Available
Waterfront Description No Dock Or Boathouse
View Y/N No
Roof Type Composition
Total Parking Spaces 2
Garage Yes
Private Pool No
Building
Lot Description Cul-De-Sac, Level, Private
Faces GPS FRIENDLY
Sewer Public Sewer
Water Public
Structure Type Concrete
New Construction No
Schools
Elementary Schools Hendricks
Middle Schools Garrett
High Schools South Cobb
Others
HOA Fee Include Maintenance Grounds
Tax ID 18013600820
Security Features Carbon Monoxide Detector(s),Smoke Detector(s)
Acceptable Financing Cash, Conventional, FHA
Listing Terms Cash, Conventional, FHA
Special Listing Condition Resale
Read Less
Want to know what your home might be worth? Contact us for a FREE valuation!

Our team is ready to help you sell your home for the highest possible price ASAP

© 2025 Georgia Multiple Listing Service. All Rights Reserved.





