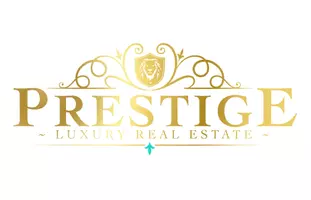$320,000
$315,000
1.6%For more information regarding the value of a property, please contact us for a free consultation.
528 Grove LN Kathleen, GA 31047
4 Beds
3 Baths
1,958 SqFt
Key Details
Sold Price $320,000
Property Type Single Family Home
Sub Type Single Family Residence
Listing Status Sold
Purchase Type For Sale
Square Footage 1,958 sqft
Price per Sqft $163
Subdivision Walker'S Grove
MLS Listing ID 10474336
Sold Date 04/15/25
Style Traditional
Bedrooms 4
Full Baths 3
HOA Y/N No
Originating Board Georgia MLS 2
Year Built 2002
Annual Tax Amount $2,135
Tax Year 23
Lot Size 0.430 Acres
Acres 0.43
Lot Dimensions 18730.8
Property Sub-Type Single Family Residence
Property Description
Welcome home! This beautiful home located in desirable Walk's Grove has a lot to offer. An easy living split floor plan with 3 bedrooms and 2 baths on the main level and 1 bedroom and bath suite upstairs. Wood flooring throughout the foyer, formal dining and living room. LVP in the master bedroom. The screened in back porch will be a great place to enjoy the fast approaching spring weather as well as the koi pond. For those who have hobbies or lots of toys the detached 2 car garage is sure to come in handy. All located on a privacy fenced .43 acre lot with your own pecan trees.
Location
State GA
County Houston
Rooms
Basement None
Dining Room Separate Room
Interior
Interior Features Double Vanity, Master On Main Level, Soaking Tub, Split Bedroom Plan, Tray Ceiling(s), Walk-In Closet(s)
Heating Central, Electric, Heat Pump
Cooling Central Air, Electric, Heat Pump
Flooring Carpet, Hardwood, Vinyl
Fireplaces Number 1
Fireplaces Type Gas Log
Fireplace Yes
Appliance Dishwasher, Microwave, Oven/Range (Combo)
Laundry Other
Exterior
Exterior Feature Sprinkler System
Parking Features Attached, Detached, Garage, Garage Door Opener
Garage Spaces 4.0
Fence Back Yard, Fenced, Privacy
Community Features None
Utilities Available Underground Utilities
View Y/N No
Roof Type Composition
Total Parking Spaces 4
Garage Yes
Private Pool No
Building
Lot Description None
Faces Houston Lake Rd S, left on N Walker, left on Grove Lane. House will be on the right.
Foundation Slab
Sewer Septic Tank
Water Public
Structure Type Other
New Construction No
Schools
Elementary Schools Matt Arthur
Middle Schools Bonaire
High Schools Veterans
Others
HOA Fee Include None
Tax ID 00080D 132000
Acceptable Financing Cash, Conventional, FHA, USDA Loan, VA Loan
Listing Terms Cash, Conventional, FHA, USDA Loan, VA Loan
Special Listing Condition Resale
Read Less
Want to know what your home might be worth? Contact us for a FREE valuation!

Our team is ready to help you sell your home for the highest possible price ASAP

© 2025 Georgia Multiple Listing Service. All Rights Reserved.





