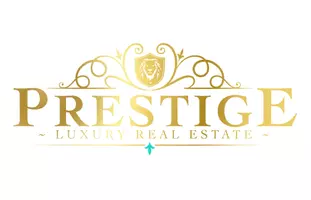$1,185,000
$1,185,000
For more information regarding the value of a property, please contact us for a free consultation.
5189 Brooke Farm DR Atlanta, GA 30338
7 Beds
4.5 Baths
6,955 SqFt
Key Details
Sold Price $1,185,000
Property Type Single Family Home
Sub Type Single Family Residence
Listing Status Sold
Purchase Type For Sale
Square Footage 6,955 sqft
Price per Sqft $170
Subdivision Brooke Farm
MLS Listing ID 10482169
Sold Date 04/16/25
Style Brick 4 Side,Traditional
Bedrooms 7
Full Baths 4
Half Baths 1
HOA Fees $1,100
HOA Y/N Yes
Originating Board Georgia MLS 2
Year Built 1989
Annual Tax Amount $10,398
Tax Year 2024
Lot Size 0.430 Acres
Acres 0.43
Lot Dimensions 18730.8
Property Sub-Type Single Family Residence
Property Description
Check out the 3D virtual tour! Welcome to your private retreat in the desirable Brooke Farm subdivision. This private, chic home features 7 beds and 4.5 baths on 3 levels. Featuring a 2 story entry foyer, large separate dining room with coffered ceiling, gorgeous hardwood floors, and both a formal living room and a family room. The family room includes a vaulted and beamed ceiling, fireplace, built-in bookcases, and a door to the expansive deck. The kitchen is equipped with custom cabinets, stainless-steel appliances, an oversized island and a separate eat-in area combining functionality with style. The luxurious main floor primary suite has a trey ceiling, walk-in closet plus a second double closet, a full bathroom, with a separate glass shower, and soaker tub. The upper level has four additional bedrooms, a bonus room makes the perfect playroom or office, 2 full bathrooms, and a lofted living area complete the upper level. The large laundry room is located on the main level. The terrace level features a home theater, kitchenette with bar area, a large and perfect game room, 2 bedrooms, full bathroom, exterior exit to the fenced backyard. The expansive deck offers ample space for grilling, dining and relaxation. This home is within Brooke Farm, which features a swim/tennis club, playground and private lake. Moments from Dunwoody Village and Perimeter Center! Enjoy this super desirable neighborhood. All appliances remain!
Location
State GA
County Dekalb
Rooms
Basement Bath Finished, Daylight, Exterior Entry, Finished, Full
Dining Room Seats 12+, Separate Room
Interior
Interior Features Beamed Ceilings, Bookcases, Double Vanity, High Ceilings, Master On Main Level, Separate Shower, Tile Bath, Vaulted Ceiling(s), Walk-In Closet(s), Wet Bar
Heating Forced Air, Natural Gas
Cooling Ceiling Fan(s), Central Air
Flooring Carpet, Hardwood, Tile
Fireplaces Number 2
Fireplaces Type Basement, Family Room
Fireplace Yes
Appliance Dishwasher, Disposal, Double Oven, Dryer, Microwave, Refrigerator, Stainless Steel Appliance(s), Washer
Laundry In Hall
Exterior
Exterior Feature Other
Parking Features Attached, Garage, Side/Rear Entrance
Garage Spaces 3.0
Fence Back Yard, Wood
Community Features Clubhouse, Playground, Pool, Tennis Court(s), Walk To Schools, Near Shopping
Utilities Available Cable Available, Electricity Available, Natural Gas Available, Phone Available, Sewer Connected, Water Available
View Y/N Yes
View City
Roof Type Composition
Total Parking Spaces 3
Garage Yes
Private Pool No
Building
Lot Description Private, Sloped
Faces Please use GPS
Sewer Public Sewer
Water Public
Structure Type Brick
New Construction No
Schools
Elementary Schools Kingsley
Middle Schools Peachtree
High Schools Dunwoody
Others
HOA Fee Include Maintenance Grounds
Tax ID 06 310 04 331
Security Features Smoke Detector(s)
Acceptable Financing Cash, Conventional, Other
Listing Terms Cash, Conventional, Other
Special Listing Condition Resale
Read Less
Want to know what your home might be worth? Contact us for a FREE valuation!

Our team is ready to help you sell your home for the highest possible price ASAP

© 2025 Georgia Multiple Listing Service. All Rights Reserved.





