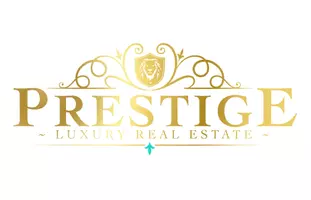$990,000
$975,000
1.5%For more information regarding the value of a property, please contact us for a free consultation.
3538 Lily Magnolia CT Buford, GA 30519
5 Beds
4 Baths
4,166 SqFt
Key Details
Sold Price $990,000
Property Type Single Family Home
Sub Type Single Family Residence
Listing Status Sold
Purchase Type For Sale
Square Footage 4,166 sqft
Price per Sqft $237
Subdivision Laurel Manor
MLS Listing ID 10471122
Sold Date 04/15/25
Style Brick 4 Side,Traditional
Bedrooms 5
Full Baths 4
HOA Fees $1,100
HOA Y/N Yes
Originating Board Georgia MLS 2
Year Built 2016
Annual Tax Amount $5,114
Tax Year 2024
Lot Size 0.380 Acres
Acres 0.38
Lot Dimensions 16552.8
Property Sub-Type Single Family Residence
Property Description
Exceptional 5 bedroom, 4 bathroom home in the Laurel Manor community. This move-in ready home features a covered rocking chair front porch, office with beautiful glass French doors, dining room with butler's pantry, fireside living room with coffered ceiling open to the eat-in kitchen with double ovens, gas cooktop, wine fridge, stainless steel appliances and large walk-in pantry, the fireside great room with beamed ceilings sits just off the kitchen. The main level also features a full bedroom, full bathroom and a fireside covered deck. The upper level features the oversized owner's suite with a double vanity, large shower, soaking tub, and huge walk-in closet. There are also 3 secondary bedrooms and 2 bathrooms on the upper level - 1 secondary bedroom has an ensuite bath and the other 2 secondary bedrooms share a jack-n-jill bath. There is also a den and a laundry room on the upper level. The lower level features a full, unfinished basement stubbed for a bathroom and ready for your personal touches. The Laurel Manor community features a clubhouse, pool, tennis courts, playground, sidewalks, and streetlights. It is conveniently located close to interstate I985, Lake Lanier, and lots of shops, dining and entertainment. Don't miss your chance to own this incredible home in the Buford City School District!
Location
State GA
County Gwinnett
Rooms
Basement Bath/Stubbed, Daylight, Exterior Entry, Full, Interior Entry, Unfinished
Dining Room Separate Room
Interior
Interior Features Beamed Ceilings, Bookcases, Double Vanity, Separate Shower, Soaking Tub, Tile Bath, Tray Ceiling(s), Walk-In Closet(s)
Heating Forced Air, Natural Gas
Cooling Ceiling Fan(s), Central Air, Electric
Flooring Carpet, Hardwood, Tile
Fireplaces Number 3
Fireplaces Type Factory Built, Family Room, Gas Log, Other, Outside
Equipment Satellite Dish
Fireplace Yes
Appliance Cooktop, Dishwasher, Disposal, Double Oven, Microwave, Other, Oven, Refrigerator, Stainless Steel Appliance(s)
Laundry Upper Level
Exterior
Exterior Feature Other
Parking Features Garage, Garage Door Opener, Kitchen Level, Side/Rear Entrance
Garage Spaces 3.0
Community Features Clubhouse, Playground, Pool, Sidewalks, Street Lights, Tennis Court(s)
Utilities Available Cable Available, Electricity Available, High Speed Internet, Natural Gas Available, Sewer Connected, Underground Utilities, Water Available
Waterfront Description No Dock Or Boathouse
View Y/N No
Roof Type Composition
Total Parking Spaces 3
Garage Yes
Private Pool No
Building
Lot Description Cul-De-Sac
Faces GPS Friendly
Foundation Slab
Sewer Public Sewer
Water Public
Structure Type Brick,Stone
New Construction No
Schools
Elementary Schools Buford
Middle Schools Buford
High Schools Buford
Others
HOA Fee Include Other,Swimming,Tennis
Tax ID R1004A271
Security Features Security System,Smoke Detector(s)
Special Listing Condition Resale
Read Less
Want to know what your home might be worth? Contact us for a FREE valuation!

Our team is ready to help you sell your home for the highest possible price ASAP

© 2025 Georgia Multiple Listing Service. All Rights Reserved.





