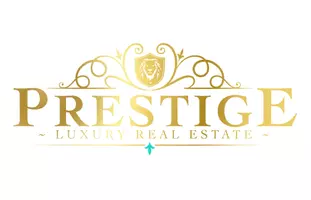$575,000
$575,000
For more information regarding the value of a property, please contact us for a free consultation.
3938 Belle Glade CT Snellville, GA 30039
4 Beds
3.5 Baths
4,472 SqFt
Key Details
Sold Price $575,000
Property Type Single Family Home
Sub Type Single Family Residence
Listing Status Sold
Purchase Type For Sale
Square Footage 4,472 sqft
Price per Sqft $128
Subdivision Belle Glade Forest West
MLS Listing ID 10474371
Sold Date 04/14/25
Style Traditional
Bedrooms 4
Full Baths 3
Half Baths 1
HOA Y/N No
Originating Board Georgia MLS 2
Year Built 1988
Annual Tax Amount $7,864
Tax Year 2024
Lot Size 2.060 Acres
Acres 2.06
Lot Dimensions 2.06
Property Sub-Type Single Family Residence
Property Description
Perched atop a picturesque hill on over two acres, this stately home combines space, comfort, and an exceptional layout perfect for entertaining friends and family. The long, winding driveway passes through the gated entrance and leads to the welcoming front door. Upon entering, a grand two-story foyer makes an impressive first statement. The main level boasts expansive rooms, bathed in an abundance of natural light, and thoughtfully designed for both gatherings and comfortable daily living. The family room is anchored by a cozy fireplace, while the separate den offers flexible space that can easily serve as a quiet home office. The kitchen features a fantastic layout that maximizes both space and functionality. With expansive quartz countertops and an abundance of storage, it offers plenty of room for meal prep and organization. The sleek stainless steel appliances add a modern touch, while the stylish beverage station provides the perfect spot to make your favorite drink. Whether hosting formal dinners in the dining room or enjoying casual meals in the sunlit breakfast nook, this home caters to every occasion. The serene sunroom offers a tranquil space to unwind while overlooking the lush backyard and sparkling 9 foot pool. Upstairs, the oversized primary suite is a true sanctuary with elegant trey ceilings and his-and-her walk-in closets. The spa-like ensuite bath has dual vanities, a soaking tub, and walk-in shower. Three additional bedrooms provide ample space for family and guests, while the secondary bath features separate vanities and a modern waterfall shower. The finished daylight basement is a fantastic bonus, featuring a large rec room, kitchenette, and full bathCoit could even serve as a private teen suite or a spacious fifth bedroom. With direct access to the backyard, pool, and gazebo, this space offers seamless indoor-outdoor living at its finest. A dedicated storage room and expansive workshop provide endless possibilities, whether for seasonal items, a home gym, or a creative workspace. Additionally, a backyard shed with electricity offers even more flexibility, making it ideal for a workshop, hobby space, or extra storage. Outdoor enthusiasts will appreciate the homeCOs proximity to Stone Mountain Park, Yellow River Wildlife Sanctuary, and Lenora Park, with trails, a dog park, and sports facilities. Situated in a quiet community with no HOA, this home offers the perfect blend of privacy and accessibility, while being conveniently located near restaurants, shopping, and Highways 124, 78, and 20.
Location
State GA
County Gwinnett
Rooms
Other Rooms Gazebo, Shed(s)
Basement Bath Finished, Daylight, Exterior Entry, Finished, Interior Entry
Dining Room Separate Room
Interior
Interior Features Bookcases, Other, Split Bedroom Plan, Tray Ceiling(s), Walk-In Closet(s)
Heating Central, Forced Air
Cooling Ceiling Fan(s), Central Air, Zoned
Flooring Carpet, Hardwood, Tile
Fireplaces Number 1
Fireplaces Type Family Room
Fireplace Yes
Appliance Dishwasher, Microwave, Oven, Refrigerator
Laundry Other
Exterior
Parking Features Attached, Garage, Off Street, Parking Pad, Side/Rear Entrance
Garage Spaces 2.0
Fence Back Yard
Pool In Ground
Community Features None
Utilities Available Cable Available, Electricity Available, High Speed Internet, Natural Gas Available, Phone Available, Water Available
View Y/N No
Roof Type Composition
Total Parking Spaces 2
Garage Yes
Private Pool Yes
Building
Lot Description Private
Faces GPS Friendly
Sewer Septic Tank
Water Public
Structure Type Stucco
New Construction No
Schools
Elementary Schools Norton
Middle Schools Snellville
High Schools South Gwinnett
Others
HOA Fee Include None
Tax ID R4338 011
Security Features Gated Community,Smoke Detector(s)
Acceptable Financing Cash, Conventional, FHA, VA Loan
Listing Terms Cash, Conventional, FHA, VA Loan
Special Listing Condition Resale
Read Less
Want to know what your home might be worth? Contact us for a FREE valuation!

Our team is ready to help you sell your home for the highest possible price ASAP

© 2025 Georgia Multiple Listing Service. All Rights Reserved.





