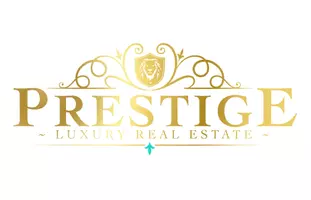$998,000
$998,000
For more information regarding the value of a property, please contact us for a free consultation.
359 Flatstone WAY SW Marietta, GA 30064
6 Beds
6.5 Baths
6,029 SqFt
Key Details
Sold Price $998,000
Property Type Single Family Home
Sub Type Single Family Residence
Listing Status Sold
Purchase Type For Sale
Square Footage 6,029 sqft
Price per Sqft $165
Subdivision Stonebridge At Mud Creek
MLS Listing ID 10478656
Sold Date 04/17/25
Style Brick/Frame,Brick 3 Side,Traditional
Bedrooms 6
Full Baths 6
Half Baths 1
HOA Fees $1,100
HOA Y/N Yes
Originating Board Georgia MLS 2
Year Built 2005
Annual Tax Amount $9,349
Tax Year 2024
Lot Size 0.690 Acres
Acres 0.69
Lot Dimensions 30056.4
Property Sub-Type Single Family Residence
Property Description
Nestled in one of West Cobb's most desirable and established neighborhoods, this meticulously updated 6 bedroom home offers a blend of comfort, space and functionality that is ideal for today's lifestyle. This 3-sided brick home with black accents on the outdoor trim, windows and garage doors demands your attention as you pull into the driveway. Step inside from the covered front porch, where you will be greeted by the 2-story entrance and an open living space with high ceilings, custom trim work and solid oak wood floors that flow seamlessly throughout the main floor. To the right of the entryway is an oversized living room that can be used as either a formal sitting room or home office. The large dining room directly across from the office/formal sitting room comfortably accommodates seating for ten (10) and has a niche that fits a sideboard beautifully. A spacious family room that features a gas fireplace, vaulted ceiling and windows that flood the space with natural light creates a backdrop for both entertaining and comfortable everyday living. From the family room you can step out onto the deck and take in the gorgeous view of the backyard pool while enjoying your morning coffee or winding down at the end of the day. Continue into the kitchen/breakfast area that flows effortlessly into the keeping room with a 2nd cozy brick fireplace. This space is equipped with premium appliances, a walk-in pantry and separate butler's pantry. The wide kitchen peninsula is the heart of the home, where your family can gather to catch up on the day's activities or enjoy a meal together. Escape to the luxurious primary suite on main that offers high trey ceilings, a sitting area and a gorgeous view of the private backyard. A beautiful bathroom with soaking tub, double vanity and large glass surround shower. Spacious his and her walk-in closets completes this primary sanctuary. Upstairs, four (4) secondary bedrooms and three (3) full bathrooms provide ample space to meet the needs of your family. The oversized bedroom has been converted into a luxurious dream closet/dressing room by the owners. The updated terrace level features a large family/entertainment room, full bath, wet bar, and in-law suite. This space is truly inviting for grand entertainment! Step outside onto the flagstone patio and enjoy grilling on the custom-built stone outdoor kitchen equipped with additional room to fit a green egg grill. Come enjoy taking a swim in your very own private heated pool, surrounded by lush evergreen trees. Don't miss your opportunity to live in this highly sought-after neighborhood, desired for its hard-to- find larger lots, longer driveways and professionally landscaped yards. The neighborhood is also known for its top-rated schools, proximity to shopping, restaurants, parks, hiking trails at Cheatham Hill and Kennesaw Mountain and to the vibrant Historic Marietta Square.
Location
State GA
County Cobb
Rooms
Other Rooms Shed(s)
Basement Bath Finished, Concrete, Daylight, Exterior Entry, Finished, Full, Interior Entry
Dining Room Separate Room
Interior
Interior Features Bookcases, Double Vanity, High Ceilings, In-Law Floorplan, Master On Main Level, Rear Stairs, Separate Shower, Soaking Tub, Tile Bath, Tray Ceiling(s), Entrance Foyer, Vaulted Ceiling(s), Walk-In Closet(s), Wet Bar
Heating Common, Forced Air, Natural Gas, Zoned
Cooling Ceiling Fan(s), Central Air, Electric, Zoned
Flooring Carpet, Hardwood, Laminate
Fireplaces Number 2
Fireplaces Type Factory Built, Family Room, Gas Log, Gas Starter
Fireplace Yes
Appliance Convection Oven, Cooktop, Dishwasher, Disposal, Double Oven, Gas Water Heater, Microwave, Oven, Stainless Steel Appliance(s)
Laundry Other
Exterior
Exterior Feature Garden, Sprinkler System
Parking Features Attached, Garage, Garage Door Opener, Kitchen Level, Side/Rear Entrance
Fence Back Yard, Fenced
Pool Heated, In Ground
Community Features Playground, Pool, Sidewalks, Street Lights, Near Shopping
Utilities Available Cable Available, Electricity Available, High Speed Internet, Natural Gas Available, Phone Available, Sewer Available, Sewer Connected, Underground Utilities, Water Available
View Y/N No
Roof Type Composition
Garage Yes
Private Pool Yes
Building
Lot Description Level, Private
Faces I-75 North, Exit 269 (Barrett Pkwy). Turn LEFT onto Barrett towards Dallas Hwy. Turn RIGHT onto Dallas Hwy towards W Sandtown Road. Turn LEFT on W Sandtown to Moss Stone Lane (Stonebridge at Mudcreek - on RT side). From Moss Stone Lane, turn RIGHT onto Flatstone. House will be on the RIGHT.
Sewer Public Sewer
Water Public
Structure Type Brick,Other
New Construction No
Schools
Elementary Schools Still
Middle Schools Lovinggood
High Schools Hillgrove
Others
HOA Fee Include Management Fee,Reserve Fund,Swimming
Tax ID 19002200150
Acceptable Financing Cash, Conventional, VA Loan
Listing Terms Cash, Conventional, VA Loan
Special Listing Condition Resale
Read Less
Want to know what your home might be worth? Contact us for a FREE valuation!

Our team is ready to help you sell your home for the highest possible price ASAP

© 2025 Georgia Multiple Listing Service. All Rights Reserved.





