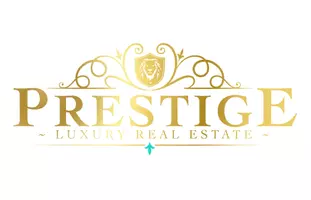$710,000
$700,000
1.4%For more information regarding the value of a property, please contact us for a free consultation.
6355 Indian Acres TRL Tucker, GA 30084
5 Beds
4.5 Baths
5,022 SqFt
Key Details
Sold Price $710,000
Property Type Single Family Home
Sub Type Single Family Residence
Listing Status Sold
Purchase Type For Sale
Square Footage 5,022 sqft
Price per Sqft $141
Subdivision Indian Acres
MLS Listing ID 10473324
Sold Date 04/17/25
Style Brick 4 Side,Traditional
Bedrooms 5
Full Baths 4
Half Baths 1
HOA Fees $50
HOA Y/N Yes
Originating Board Georgia MLS 2
Year Built 1997
Annual Tax Amount $8,582
Tax Year 2023
Lot Size 0.280 Acres
Acres 0.28
Lot Dimensions 12196.8
Property Sub-Type Single Family Residence
Property Description
Welcome to this beautiful two-story home on a full finished basement nestled in a peaceful neighborhood in Tucker! As you step inside, youCOre greeted by a grand two-story foyer that sets the tone for the spacious and open layout. The main floor features a dining room, office, and a luxurious primary suite with an attached sunroom. The two-story living area is perfect for entertaining and is open to the kitchen with white cabinets, a gas range, and an island. The living room opens directly onto the stunning fenced-in backyard with beautiful landscaping and ample patio space. Hardwood floors extend to the upstairs with three generously sized bedrooms and two full bathrooms. On the terrace level, you will find a FULL finished basement complete with a gym, sauna, kitchenette and a full bath. This flexible layout offers multiple options for use as an in-law suite, additional entertainment area, or playroom. This home truly has it allColuxury, functionality, and a fantastic location with walking trails that lead directly to Lucky Shoals Park. Don't miss the opportunity to make this stunning property your new home!
Location
State GA
County Gwinnett
Rooms
Basement Bath Finished, Daylight, Exterior Entry, Finished, Full, Interior Entry
Dining Room Separate Room
Interior
Interior Features Bookcases, High Ceilings, In-Law Floorplan, Master On Main Level, Sauna, Tray Ceiling(s), Walk-In Closet(s)
Heating Forced Air, Zoned
Cooling Central Air, Zoned
Flooring Hardwood, Tile
Fireplaces Number 1
Fireplaces Type Family Room, Gas Starter
Fireplace Yes
Appliance Dishwasher, Disposal, Dryer, Gas Water Heater, Microwave, Refrigerator, Washer
Laundry In Basement
Exterior
Parking Features Garage, Garage Door Opener
Garage Spaces 2.0
Fence Back Yard
Community Features None
Utilities Available Cable Available, Electricity Available, Natural Gas Available, Phone Available, Sewer Available, Underground Utilities, Water Available
View Y/N No
Roof Type Composition
Total Parking Spaces 2
Garage Yes
Private Pool No
Building
Lot Description Private
Faces GPS
Sewer Public Sewer
Water Public
Structure Type Brick
New Construction No
Schools
Elementary Schools Nesbit
Middle Schools Lilburn
High Schools Meadowcreek
Others
HOA Fee Include Maintenance Grounds
Tax ID R6165 154
Security Features Carbon Monoxide Detector(s),Security System,Smoke Detector(s)
Special Listing Condition Resale
Read Less
Want to know what your home might be worth? Contact us for a FREE valuation!

Our team is ready to help you sell your home for the highest possible price ASAP

© 2025 Georgia Multiple Listing Service. All Rights Reserved.





