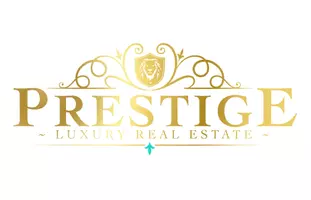$439,000
$439,000
For more information regarding the value of a property, please contact us for a free consultation.
4450 Heatherwood DR SW Atlanta, GA 30331
4 Beds
3.5 Baths
8,015 Sqft Lot
Key Details
Sold Price $439,000
Property Type Single Family Home
Sub Type Single Family Residence
Listing Status Sold
Purchase Type For Sale
Subdivision Heatherland Estates
MLS Listing ID 10468671
Sold Date 04/18/25
Style Brick Front,Traditional
Bedrooms 4
Full Baths 3
Half Baths 1
HOA Fees $1,600
HOA Y/N Yes
Originating Board Georgia MLS 2
Year Built 2017
Annual Tax Amount $4,502
Tax Year 2024
Lot Size 8,015 Sqft
Acres 0.184
Lot Dimensions 8015.04
Property Sub-Type Single Family Residence
Property Description
Welcome to 4450 Heatherwood Drive SW, Atlanta, GA 30331Coa stunning, move-in-ready home packed with smart features and upgrades! With 4 bedrooms, 3.5 baths, and a 3-car garage, this spacious retreat offers both style and convenience. The primary suite on the main level boasts a walk-out patio and a customized closet, offering plenty of storage and organization. The open floor plan showcases upgraded lighting and cabinetry, while the well-appointed kitchen comes fully equippedCoall appliances convey with the sale, including those in the laundry room. Upstairs, youCOll find three secondary bedrooms, one with its own en-suite bath, plus a versatile loft space at the top of the stairsCoideal for a home office or extra lounge area. Enjoy outdoor living with an enclosed patio and built-in grill, perfect for year-round entertaining. With modern upgrades, smart home features, and unbeatable space, this beautifully maintained home is ready for youCoschedule your showing today!
Location
State GA
County Fulton
Rooms
Basement None
Interior
Interior Features Double Vanity, High Ceilings, Master On Main Level, Tray Ceiling(s), Walk-In Closet(s)
Heating Central, Forced Air, Zoned
Cooling Ceiling Fan(s), Central Air, Zoned
Flooring Carpet, Hardwood
Fireplaces Number 1
Fireplaces Type Factory Built, Family Room, Gas Log
Fireplace Yes
Appliance Dishwasher, Dryer, Gas Water Heater, Microwave, Refrigerator, Washer
Laundry Common Area, Mud Room
Exterior
Parking Features Attached, Garage, Garage Door Opener, Kitchen Level
Garage Spaces 3.0
Community Features Sidewalks, Street Lights
Utilities Available Cable Available, Electricity Available, Natural Gas Available, Phone Available, Sewer Available, Underground Utilities, Water Available
View Y/N Yes
View City
Roof Type Composition
Total Parking Spaces 3
Garage Yes
Private Pool No
Building
Lot Description Level
Faces GPS Friendly. From 285; Take Cascade Road to New Hope Road and Turn Left. Take New Hope Road to Heatherland Drive and Turn Left. Take Heatherland Drive to left on Heatherwood Drive.
Foundation Slab
Sewer Public Sewer
Water Public
Structure Type Brick,Other
New Construction No
Schools
Elementary Schools Randolph
Middle Schools Sandtown
High Schools Westlake
Others
HOA Fee Include Maintenance Grounds,Management Fee,Reserve Fund
Tax ID 14F0062 LL1496
Security Features Security System,Smoke Detector(s)
Acceptable Financing Cash, Conventional, FHA, VA Loan
Listing Terms Cash, Conventional, FHA, VA Loan
Special Listing Condition Resale
Read Less
Want to know what your home might be worth? Contact us for a FREE valuation!

Our team is ready to help you sell your home for the highest possible price ASAP

© 2025 Georgia Multiple Listing Service. All Rights Reserved.





