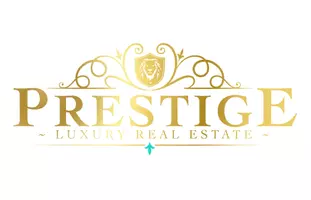$589,900
$589,900
For more information regarding the value of a property, please contact us for a free consultation.
208 Camdale CT Mcdonough, GA 30252
5 Beds
4 Baths
3,637 SqFt
Key Details
Sold Price $589,900
Property Type Single Family Home
Sub Type Single Family Residence
Listing Status Sold
Purchase Type For Sale
Square Footage 3,637 sqft
Price per Sqft $162
Subdivision The Reverie At East Lake
MLS Listing ID 10471056
Sold Date 04/18/25
Style Traditional,Brick 4 Side
Bedrooms 5
Full Baths 4
HOA Fees $750
HOA Y/N Yes
Originating Board Georgia MLS 2
Year Built 2022
Annual Tax Amount $8,259
Tax Year 2024
Lot Size 0.287 Acres
Acres 0.287
Lot Dimensions 12501.72
Property Sub-Type Single Family Residence
Property Description
Can you imagine arriving daily to this affordable and rare, still like-new construction, exquisite four-sided brick executive style home every single day in a beautiful lake community? Both hands raised! This home boasts five spacious bedrooms, four full baths, a 3-car garage and irrigation system! Situated in a highly sought after cul-de-sac lot. Enjoy nestling in this overly spacious and stylish Elliot Plan that allows opportunities to entertain friends and family for any occasion. Enjoy the two-story foyer and two-story great room displaying coffered ceilings, lots of natural light, open concept with views to the family room. Separate formal dining and living room space, provides ample opportunities for your unique touches. There is a bedroom and full bath on the main level. The favorite areas of this home includes the overly oversized enormous Owner's Oasis Suite, gorgeous gourmet kitchen with granite countertops and beautiful back splash as well as the upgraded outside oasis. Additional owner added upgrades that enhance this executive style home even more, includes an electric fireplace in the Owner's Suite, updated primary closet system, outdoor up and down lighting, extended cement patio length of the home with partial patio covering. Enjoy shopping and restaurants nearby!
Location
State GA
County Henry
Rooms
Other Rooms Shed(s)
Basement None
Interior
Interior Features Double Vanity, Separate Shower, Soaking Tub, Tray Ceiling(s), Walk-In Closet(s)
Heating Central, Zoned, Natural Gas
Cooling Central Air, Ceiling Fan(s), Zoned
Flooring Hardwood, Tile, Carpet
Fireplaces Number 2
Fireplaces Type Factory Built, Family Room, Master Bedroom
Fireplace Yes
Appliance Dishwasher
Laundry Laundry Closet
Exterior
Parking Features Garage Door Opener, Attached, Garage, Side/Rear Entrance, Kitchen Level
Garage Spaces 3.0
Community Features Sidewalks, Street Lights, Lake
Utilities Available Underground Utilities, Sewer Connected
View Y/N No
Roof Type Composition
Total Parking Spaces 3
Garage Yes
Private Pool No
Building
Lot Description Cul-De-Sac, Level
Faces Take I-285 S to exit 46 for I-20 E to Wesley Chapel Rd. Turn left onto Snapfinger Rd. At the traffic circle, take the 2nd exit onto GA-155 S. Exit the traffic circle onto GA-155 S. At the traffic circle take 2nd exit onto GA-155 N and exit. Turn left onto E Lake Rd, turn left onto Camdale Ct. WELCOME HOME, home in center of cul-de-sac.
Sewer Public Sewer
Water Public
Structure Type Brick
New Construction No
Schools
Elementary Schools East Lake
Middle Schools Union Grove
High Schools Union Grove
Others
HOA Fee Include Maintenance Structure
Tax ID 103L01036000
Security Features Smoke Detector(s)
Acceptable Financing Cash, Conventional, FHA, VA Loan
Listing Terms Cash, Conventional, FHA, VA Loan
Special Listing Condition Resale
Read Less
Want to know what your home might be worth? Contact us for a FREE valuation!

Our team is ready to help you sell your home for the highest possible price ASAP

© 2025 Georgia Multiple Listing Service. All Rights Reserved.





