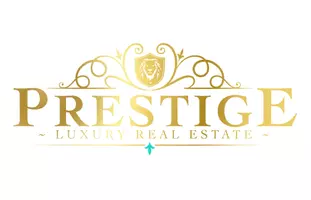$730,500
$725,000
0.8%For more information regarding the value of a property, please contact us for a free consultation.
10780 S Kimball Bridge XING Alpharetta, GA 30022
4 Beds
2.5 Baths
0.31 Acres Lot
Key Details
Sold Price $730,500
Property Type Single Family Home
Sub Type Single Family Residence
Listing Status Sold
Purchase Type For Sale
Subdivision Kimball Bridge Crossing
MLS Listing ID 10472408
Sold Date 04/17/25
Style Traditional
Bedrooms 4
Full Baths 2
Half Baths 1
HOA Fees $800
HOA Y/N Yes
Originating Board Georgia MLS 2
Year Built 1990
Annual Tax Amount $3,423
Tax Year 2024
Lot Size 0.313 Acres
Acres 0.313
Lot Dimensions 13634.28
Property Sub-Type Single Family Residence
Property Description
Don't miss this opportunity! Aesthetically pleasing from top to bottom, this spacious 2-story home checks everything off the must-have list! Greeted by the freshly painted white brick facade, you will appreciate this meticulously maintained and well-loved beauty. Perfectly appointed with a recently replaced roof, garage doors, newer modern windows, brand new black gutters and new driveway with parking pad you can move right into your new home. The level lot with a private fenced backyard will welcome your guests to any outdoor gathering with expanded flagstone patio, perfect for entertaining. The garage is every man's paradise, boasting additional storage racks, epoxy floors with plenty of room for large trucks or SUVs. Upon entry through the bright 2 story foyer, your eyes will be drawn to the gleaming real hardwood floors throughout the entire main level. Spending time in the open concept family room and in the kitchen area with breakfast nook, gatherings large and small will appreciate the layout. In addition, the main floor boasts an additional sitting room/office, formal dining room, as well a true mudroom/laundry room off the garage entrance. Storage is more than ample in this home with a kitchen pantry and 3 additional closets on the main floor. The two-story staircase with accent wall and fresh lighting leads you to the second story where the over-sized primary bedroom welcomes you with a sitting area with fireplace. The grand primary bath boasts separate his and hers vanities, as well as large separate shower and deep soaking tub. His and hers primary closet has room for year-round clothes and shoes. Each of the 3 secondary bedrooms upstairs has room for a queen bed or bunk beds and is fortunate to have extra-large closets for additional storage. You can truly have it all with this active swim and tennis community, top rated schools, quick access to GA 400, Avalon, downtown Alpharetta with ease and convenience.
Location
State GA
County Fulton
Rooms
Basement None
Dining Room Seats 12+
Interior
Interior Features Tray Ceiling(s), Walk-In Closet(s)
Heating Central
Cooling Ceiling Fan(s), Central Air
Flooring Carpet, Hardwood
Fireplaces Number 2
Fireplaces Type Family Room, Master Bedroom
Fireplace Yes
Appliance Dishwasher, Disposal, Microwave
Laundry Mud Room
Exterior
Parking Features Garage
Fence Back Yard, Fenced, Privacy, Wood
Community Features Clubhouse, Park, Playground, Pool, Street Lights, Tennis Court(s), Walk To Schools, Near Shopping
Utilities Available Cable Available, Electricity Available, Natural Gas Available, Phone Available, Sewer Available, Underground Utilities, Water Available
View Y/N No
Roof Type Other
Garage Yes
Private Pool No
Building
Lot Description Level, Private
Faces GPS friendly
Foundation Slab
Sewer Public Sewer
Water Public
Structure Type Brick,Concrete
New Construction No
Schools
Elementary Schools Ocee
Middle Schools Taylor Road
High Schools Chattahoochee
Others
HOA Fee Include Reserve Fund,Swimming,Tennis
Tax ID 11 016100540841
Security Features Smoke Detector(s)
Acceptable Financing Cash, Conventional
Listing Terms Cash, Conventional
Special Listing Condition Resale
Read Less
Want to know what your home might be worth? Contact us for a FREE valuation!

Our team is ready to help you sell your home for the highest possible price ASAP

© 2025 Georgia Multiple Listing Service. All Rights Reserved.





