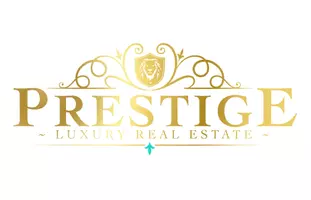$445,000
$465,000
4.3%For more information regarding the value of a property, please contact us for a free consultation.
220 Sturry DR Mcdonough, GA 30252
5 Beds
3.5 Baths
3,000 SqFt
Key Details
Sold Price $445,000
Property Type Single Family Home
Sub Type Single Family Residence
Listing Status Sold
Purchase Type For Sale
Square Footage 3,000 sqft
Price per Sqft $148
Subdivision Canterbury Hills
MLS Listing ID 10450450
Sold Date 04/17/25
Style Craftsman
Bedrooms 5
Full Baths 3
Half Baths 1
HOA Fees $605
HOA Y/N Yes
Originating Board Georgia MLS 2
Year Built 2015
Annual Tax Amount $6,792
Tax Year 23
Lot Size 0.400 Acres
Acres 0.4
Lot Dimensions 17424
Property Sub-Type Single Family Residence
Property Description
Spacious 5-Bedroom Craftsman with Loft & Mother-In-Law Suite. This beautifully designed 5-bedroom, 3.5-bathroom Craftsman-style home offers the perfect mix of space and functionality. The main level features a luxurious primary suite with a private bath, garden tub, large shower, how and her vanities as well as his and hers custom closets. There's a separate mother-in-law suite on the main level for added convenience. The Two additional main floor bedrooms share a full and half bath. The kitchen provides an open concept floor plan that flows into the main living area as well as the breakfast nook and the covered back porch. It is custom with beautiful cabinetry granite countertops and stainless steel appliances. The beautiful island is the perfect hang out for family and guests! This home offers gas and electric and sewer and has fiber internet! The entire home has new upgraded LVP floors throughout! Upstairs, a spacious loft provides a versatile living area for the kids or guests, or can be sided as an office. This is leading to two large bedrooms connected by a Jack-and-Jill bath, each with a private vanity. Enjoy year-round outdoor living on the weatherproof back porch, complete with LVP (same as the inside) a TV, and lighting. The home also features spray foam insulation for energy efficiency, a two-car garage with side entry, and a wooden privacy fence. Don't miss this incredible opportunity-schedule your showing today!
Location
State GA
County Henry
Rooms
Other Rooms Outbuilding
Basement None
Interior
Interior Features Beamed Ceilings, Double Vanity, High Ceilings, In-Law Floorplan, Master On Main Level, Separate Shower, Soaking Tub, Tile Bath, Tray Ceiling(s), Walk-In Closet(s)
Heating Central
Cooling Ceiling Fan(s), Central Air
Flooring Other, Tile
Fireplaces Number 1
Fireplace Yes
Appliance Cooktop, Dishwasher, Double Oven, Microwave, Refrigerator
Laundry In Garage
Exterior
Parking Features Attached, Garage, Kitchen Level, Side/Rear Entrance
Fence Back Yard, Fenced, Privacy
Community Features Clubhouse, Pool, Street Lights
Utilities Available Electricity Available, Natural Gas Available, Sewer Connected, Water Available
View Y/N No
Roof Type Composition
Garage Yes
Private Pool No
Building
Lot Description Private
Faces From the McDonough square, take Hwy 81 East, L on Upchurch Rd, R on Wilson Rd, Canterbury Hills is 1/2 mile down on the left. Turn in neighborhood and at the stop sign, turn R onto Sturry Dr. The property will be on your L.
Sewer Public Sewer
Water Public
Structure Type Other,Stone
New Construction No
Schools
Elementary Schools Ola
Middle Schools Ola
High Schools Ola
Others
HOA Fee Include Management Fee,Swimming
Tax ID 154C01076000
Special Listing Condition Resale
Read Less
Want to know what your home might be worth? Contact us for a FREE valuation!

Our team is ready to help you sell your home for the highest possible price ASAP

© 2025 Georgia Multiple Listing Service. All Rights Reserved.





