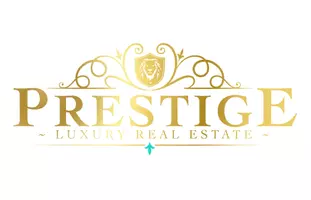$941,000
$950,000
0.9%For more information regarding the value of a property, please contact us for a free consultation.
2899 HIDDEN FALLS DR Buford, GA 30519
7 Beds
5.5 Baths
5,562 SqFt
Key Details
Sold Price $941,000
Property Type Single Family Home
Sub Type Single Family Residence
Listing Status Sold
Purchase Type For Sale
Square Footage 5,562 sqft
Price per Sqft $169
Subdivision Hidden Falls
MLS Listing ID 10462569
Sold Date 04/18/25
Style Brick 3 Side,Craftsman
Bedrooms 7
Full Baths 5
Half Baths 1
HOA Fees $1,500
HOA Y/N Yes
Originating Board Georgia MLS 2
Year Built 2005
Annual Tax Amount $12,669
Tax Year 2023
Lot Size 0.382 Acres
Acres 0.382
Lot Dimensions 16639.92
Property Sub-Type Single Family Residence
Property Description
Experience the luxury living in this breathtaking estate, where timeless elegance meets modern sophistication. Nestled in the prestigious Hidden Falls subdivision in the wonderful city of Buford. This home features a gourmet kitchen with oversized island open to the keeping room with a fire place, perfect for entertaining. This custom two story home has a full finished basement with a custom bar, two bedrooms, full bath and media room. The oversized Master bedroom has a cozy fireplace and a sitting area. All bedrooms are oversized. Finally walk out on the covered porch to overlook the fenced backyard. Don't let this dream home slip away. Schedule your private tour today!.
Location
State GA
County Gwinnett
Rooms
Basement Bath Finished, Finished, Full
Interior
Interior Features High Ceilings, Bookcases
Heating Central
Cooling Central Air
Flooring Hardwood, Tile, Vinyl
Fireplaces Number 3
Fireplace Yes
Appliance Double Oven, Dishwasher, Disposal, Refrigerator, Microwave
Laundry Upper Level
Exterior
Parking Features Attached, Garage Door Opener
Garage Spaces 2.0
Community Features Fitness Center, Pool, Tennis Court(s), Clubhouse
Utilities Available Cable Available, Electricity Available, High Speed Internet, Natural Gas Available, Underground Utilities
View Y/N No
Roof Type Composition
Total Parking Spaces 2
Garage Yes
Private Pool No
Building
Lot Description Level, Private
Faces GPS Friendly.
Sewer Public Sewer
Water Public
Structure Type Concrete,Brick
New Construction No
Schools
Elementary Schools Patrick
Middle Schools Glenn C Jones
High Schools Mountain View
Others
HOA Fee Include Maintenance Structure,Maintenance Grounds,Swimming,Tennis
Tax ID R7183 186
Acceptable Financing Conventional, FHA, Cash
Listing Terms Conventional, FHA, Cash
Special Listing Condition Resale
Read Less
Want to know what your home might be worth? Contact us for a FREE valuation!

Our team is ready to help you sell your home for the highest possible price ASAP

© 2025 Georgia Multiple Listing Service. All Rights Reserved.





