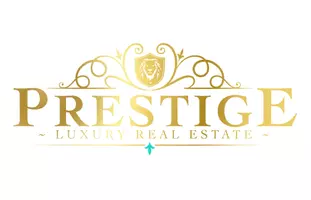$1,251,000
$1,200,000
4.3%For more information regarding the value of a property, please contact us for a free consultation.
1270 Seale DR Alpharetta, GA 30022
6 Beds
5 Baths
5,409 SqFt
Key Details
Sold Price $1,251,000
Property Type Single Family Home
Sub Type Single Family Residence
Listing Status Sold
Purchase Type For Sale
Square Footage 5,409 sqft
Price per Sqft $231
Subdivision Kimball Farms
MLS Listing ID 10469895
Sold Date 04/22/25
Style Brick 4 Side,Traditional
Bedrooms 6
Full Baths 5
HOA Fees $1,450
HOA Y/N Yes
Originating Board Georgia MLS 2
Year Built 1998
Annual Tax Amount $5,995
Tax Year 2024
Lot Size 0.330 Acres
Acres 0.33
Lot Dimensions 14374.8
Property Sub-Type Single Family Residence
Property Description
Beautifully Updated Brick Home with three car garage in Sought-After Kimball Farms - Prime Location! Welcome to 1270 Seale Dr., a meticulously maintained home in the highly desirable Kimball Farms community of Alpharetta. Ideally located right across from the neighborhood clubhouse, pool, tennis courts, and playground, this home is perfect for a family on the go. Plus, with top-rated public schools just a short walk away, families will love the strong sense of community as neighbors stroll to New Prospect Elementary together, fostering friendships and a true neighborhood feel. Easy access to the Big Creek Greenway ensures you'll enjoy both convenience and an active lifestyle. Step inside to discover a spacious, light-filled layout with thoughtful updates throughout. The gourmet kitchen boasts quartz countertops, stainless steel appliances, and a large island, seamlessly flowing into the inviting keeping room with a cozy fireplace-perfect for entertaining and everyday living. The main level features a stunning two-story great room with large floor-to-ceiling windows, flooding the space with natural light. Additionally, a front office/music room and an oversized dining room provide flexible spaces for work, creativity, and gatherings. The main level also offers a private guest suite with an en-suite bath, ideal for visitors or multi-generational living. Upstairs, you'll find four oversized bedrooms, including a luxurious primary suite with a private sitting area, a spa-like bath and generous closet space. The laundry room is conveniently located on the second floor. The finished terrace level features two spacious, open rooms with abundant natural light, perfect for a private bedroom, media room, exercise space, or recreational area making it an entertainer's dream. Don't miss the extra storage space and work bench area. Outside, escape to your backyard oasis, where a beautifully landscaped flat yard with flagstone patio and gazebo provide a private retreat for relaxation and gatherings. Beyond your doorstep, you're just minutes from Avalon, Downtown Alpharetta, and some of the best restaurants and shopping in the area. Enjoy a night out at a fabulous restaurant, explore charming boutiques, or take advantage of the vibrant community events nearby. Lovingly cared for by its owners, this home is move-in ready with timeless charm and modern touches. Don't miss this rare opportunity-schedule your showing today!
Location
State GA
County Fulton
Rooms
Other Rooms Other
Basement Bath Finished, Daylight, Finished, Full, Interior Entry
Dining Room Seats 12+
Interior
Interior Features Beamed Ceilings, Central Vacuum, Double Vanity, High Ceilings, Tray Ceiling(s), Vaulted Ceiling(s), Walk-In Closet(s)
Heating Central, Forced Air, Zoned
Cooling Ceiling Fan(s), Central Air, Zoned
Flooring Carpet, Hardwood
Fireplaces Number 2
Fireplace Yes
Appliance Dishwasher, Disposal, Double Oven, Gas Water Heater, Microwave, Refrigerator
Laundry Other
Exterior
Parking Features Garage, Garage Door Opener, Side/Rear Entrance
Garage Spaces 3.0
Community Features Clubhouse, Park, Playground, Sidewalks, Street Lights, Tennis Court(s), Walk To Schools
Utilities Available Underground Utilities
Waterfront Description No Dock Or Boathouse
View Y/N No
Roof Type Composition
Total Parking Spaces 3
Garage Yes
Private Pool No
Building
Lot Description Private
Faces GPS
Sewer Public Sewer
Water Public
Structure Type Brick
New Construction No
Schools
Elementary Schools New Prospect
Middle Schools Webb Bridge
High Schools Alpharetta
Others
HOA Fee Include Swimming,Tennis
Tax ID 12 300108610691
Security Features Smoke Detector(s)
Acceptable Financing Cash, Conventional
Listing Terms Cash, Conventional
Special Listing Condition Resale
Read Less
Want to know what your home might be worth? Contact us for a FREE valuation!

Our team is ready to help you sell your home for the highest possible price ASAP

© 2025 Georgia Multiple Listing Service. All Rights Reserved.





