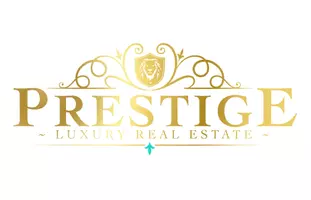$1,030,000
$1,050,000
1.9%For more information regarding the value of a property, please contact us for a free consultation.
3081 Dickson ST Brookhaven, GA 30319
4 Beds
3.5 Baths
2,828 SqFt
Key Details
Sold Price $1,030,000
Property Type Single Family Home
Sub Type Single Family Residence
Listing Status Sold
Purchase Type For Sale
Square Footage 2,828 sqft
Price per Sqft $364
Subdivision Brookhaven
MLS Listing ID 10472814
Sold Date 04/24/25
Style Brick 3 Side,Traditional
Bedrooms 4
Full Baths 3
Half Baths 1
HOA Y/N Yes
Originating Board Georgia MLS 2
Year Built 2002
Annual Tax Amount $11,279
Tax Year 2024
Lot Size 5,662 Sqft
Acres 0.13
Lot Dimensions 5662.8
Property Sub-Type Single Family Residence
Property Description
A perfect 10, this stunning, fully renovated home in the heart of Brookhaven is nothing short of exceptional. Featured in N Home Design Magazine, this immaculate, move-in ready residence is a true showcase of elegance and modern living. Nestled within the sought-after Ashford Park Elementary district, this light-filled home boasts hardwood floors throughout, soaring 10' ceilings, exquisite molding, and designer lighting. Custom Elfa system closets and wooden blinds add both beauty and function. A charming front porch welcomes you inside to an inviting entry foyer, which opens to a gracious living room and dining room, accented by arched transom windows. The butler's pantry leads to a gourmet kitchen featuring white cabinetry, quartz countertops, a subway tile backsplash, a breakfast bar, a walk-in pantry, and brand-new stainless-steel appliances, including a gas cooktop and double oven. A sink with an auto-rinse accessory adds to the kitchen's thoughtful design. The breakfast room flows effortlessly into the spacious f ireside family room, complete with built-ins and a coffered ceiling. Step outside to your private, fenced backyard oasis, perfect for entertaining. Enjoy a slate patio, a pergola with seating and an outdoor TV, outdoor lighting, and lush year-round synthetic turf a dream space for relaxing and hosting. A stylish half bath with custom hand-crafted cabinetry completes the main level. Upstairs, an open landing leads to the oversized owner's suite, a true retreat with a double tray ceiling, bay window seating area, and an all-new, spa-like bath. The en-suite features hand-crafted cabinetry, a double quartz vanity, lighted and defogging mirrors, a glass enclosed shower with built-in speakers, and a freestanding soaking tub. The large walk-in closet provides ample storage. Two additional secondary bedrooms share a beautifully updated bath. The lower level offers versatility, featuring a gym/exercise room or a 4th bedroom with a full bath ideal for guests, a home office, or a fitness space. Situated in a prime Brookhaven location, this home is moments from premier shopping, dining, and top-rated private and public schools. Enjoy easy access to Lynwood Park and Playground, Town Brookhaven, Brookhaven Village, Capital City Club, and major interstates. Experience luxury, convenience, and impeccable design in one of Atlanta's most desirable neighborhoods!
Location
State GA
County Dekalb
Rooms
Basement Bath Finished, Daylight, Exterior Entry, Finished, Full, Interior Entry
Dining Room Separate Room
Interior
Interior Features Bookcases, Double Vanity, High Ceilings, Separate Shower, Soaking Tub, Tray Ceiling(s), Walk-In Closet(s)
Heating Central, Forced Air, Natural Gas, Zoned
Cooling Ceiling Fan(s), Central Air, Zoned
Flooring Hardwood
Fireplaces Number 1
Fireplaces Type Family Room, Gas Log, Gas Starter
Fireplace Yes
Appliance Dishwasher, Disposal, Double Oven, Gas Water Heater, Microwave, Refrigerator
Laundry Upper Level
Exterior
Exterior Feature Sprinkler System
Parking Features Attached, Garage, Garage Door Opener
Fence Back Yard, Fenced, Privacy, Wood
Community Features Park, Street Lights, Walk To Schools, Near Shopping
Utilities Available Cable Available, Electricity Available, High Speed Internet, Natural Gas Available, Phone Available, Sewer Available, Sewer Connected, Water Available
View Y/N No
Roof Type Composition
Garage Yes
Private Pool No
Building
Lot Description Cul-De-Sac, Private
Faces Windsor Parkway to Dickson Street, home will be on your left
Sewer Public Sewer
Water Public
Structure Type Other
New Construction No
Schools
Elementary Schools Ashford Park
Middle Schools Chamblee
High Schools Chamblee
Others
HOA Fee Include Other
Tax ID 18 275 05 101
Security Features Carbon Monoxide Detector(s),Security System,Smoke Detector(s)
Acceptable Financing Cash, Conventional
Listing Terms Cash, Conventional
Special Listing Condition Updated/Remodeled
Read Less
Want to know what your home might be worth? Contact us for a FREE valuation!

Our team is ready to help you sell your home for the highest possible price ASAP

© 2025 Georgia Multiple Listing Service. All Rights Reserved.





