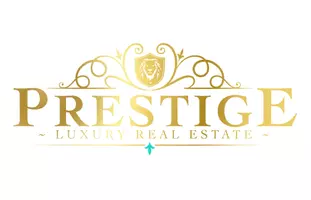$570,000
$570,000
For more information regarding the value of a property, please contact us for a free consultation.
2640 Harrington DR Decatur, GA 30033
3 Beds
2.5 Baths
2,326 SqFt
Key Details
Sold Price $570,000
Property Type Single Family Home
Sub Type Single Family Residence
Listing Status Sold
Purchase Type For Sale
Square Footage 2,326 sqft
Price per Sqft $245
Subdivision Medlock Park-Cobb Estates
MLS Listing ID 10458700
Sold Date 04/24/25
Style Brick 4 Side,Ranch
Bedrooms 3
Full Baths 2
Half Baths 1
HOA Y/N No
Originating Board Georgia MLS 2
Year Built 1955
Annual Tax Amount $5,869
Tax Year 2024
Lot Size 0.270 Acres
Acres 0.27
Lot Dimensions 11761.2
Property Sub-Type Single Family Residence
Property Description
Check out the 3D virtual tour! This oversized 3 bed 2.5 bath ranch is picture perfect from the street to the interior to the back yard! As you enter, you are greeted by newly refinished hardwood floors which you will find throughout most of this immaculate home. The large light-filled living room leads right into the kitchen and dining areas, where you'll find white cabinetry, and stainless-steel appliances. From the kitchen and dining room you have easy access to the large fenced back yard, generous upper deck with lots of seating, all providing lots of space for a firepit, entertaining, pets and play. This allows you to fully enjoy privacy and create an ideal outdoor experience. The primary bedroom features an ensuite half bath. In addition, there are 2 more bedrooms, one in the lower-level which also hosts a spacious den and separate home office or flex space. The large laundry room features storage. All appliances and flatscreen TVs remain with the home. The new driveway has space for side-by-side parking plus a carport. Convenient to Emory/CDC/CHOA, as well as the new Church St. retail and restaurant district, Downtown Decatur, Shamrock Shopping Plaza, Toco Hill shopping & restaurants, and major roads.
Location
State GA
County Dekalb
Rooms
Other Rooms Shed(s)
Basement Bath Finished, Daylight, Exterior Entry, Finished, Full, Interior Entry
Dining Room Dining Rm/Living Rm Combo
Interior
Interior Features Bookcases, Master On Main Level, Other
Heating Forced Air, Natural Gas
Cooling Ceiling Fan(s), Central Air
Flooring Hardwood, Tile
Fireplace No
Appliance Dishwasher, Disposal, Microwave, Other, Oven/Range (Combo), Refrigerator, Stainless Steel Appliance(s)
Laundry In Hall
Exterior
Exterior Feature Other
Parking Features Carport, Kitchen Level, Parking Pad
Garage Spaces 10.0
Fence Back Yard, Fenced
Community Features Park, Near Public Transport, Walk To Schools, Near Shopping
Utilities Available Cable Available, Electricity Available, Natural Gas Available, Phone Available, Sewer Connected, Water Available
View Y/N No
Roof Type Composition
Total Parking Spaces 10
Garage No
Private Pool No
Building
Lot Description Level, Private
Faces Please use GPS.
Sewer Public Sewer
Water Public
Structure Type Brick
New Construction No
Schools
Elementary Schools Fernbank
Middle Schools Druid Hills
High Schools Druid Hills
Others
HOA Fee Include None
Tax ID 18 101 02 021
Security Features Security System
Acceptable Financing Cash, Conventional, Other
Listing Terms Cash, Conventional, Other
Special Listing Condition Resale
Read Less
Want to know what your home might be worth? Contact us for a FREE valuation!

Our team is ready to help you sell your home for the highest possible price ASAP

© 2025 Georgia Multiple Listing Service. All Rights Reserved.





