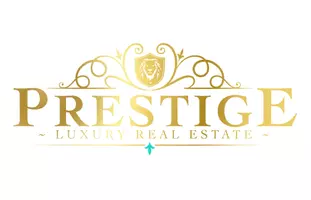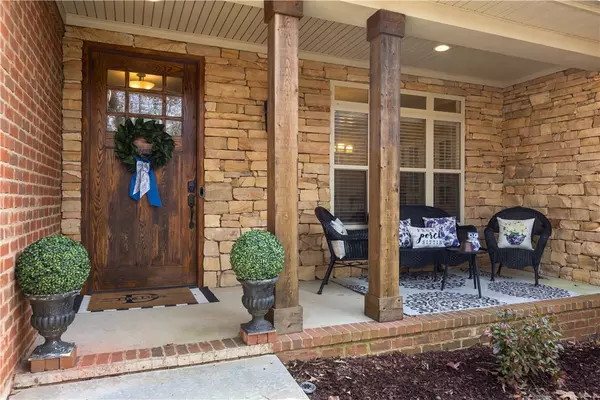Bought with AMY GLENN • BERKSHIRE HATHAWAY HOMESERVICES
$700,000
$719,000
2.6%For more information regarding the value of a property, please contact us for a free consultation.
235 LEE ROAD 2159 Opelika, AL 36804
5 Beds
4 Baths
4,448 SqFt
Key Details
Sold Price $700,000
Property Type Single Family Home
Sub Type Residential
Listing Status Sold
Purchase Type For Sale
Square Footage 4,448 sqft
Price per Sqft $157
Subdivision Blue Ridge
MLS Listing ID 173284
Sold Date 04/30/25
Bedrooms 5
Full Baths 4
HOA Y/N Yes
Abv Grd Liv Area 2,345
Year Built 2010
Lot Size 2.110 Acres
Acres 2.11
Property Sub-Type Residential
Property Description
A space for everyone! This stunning 5-bed, 4-bath home, nestled in Beauregard's Blue Ridge Subdivision, offers 2+ acres of privacy. With multiple living areas, incl a spacious main floor (3bd/2ba w/teak hdwd & travertine floors, crown molding, recessed lighting, closet built-ins, 9-ft ceilings & wheelchair access) and finished lower level (game room, a workout room, office -potential 6th BR- & storm shelter), this home is perfect for family living or entertaining! The chef's kitchen features Jenn-Air appliances, dbl ovens, a 6-burner range w/griddle, abundant custom cabinetry, striking granite & a coffee/work station. Open living space w/dbl tray ceilings & stone fp. Private owner's suite retreat, complete with jacuzzi tub, oversized walk-in shower w/river rock floor & roomy custom closet. Enjoy outdoor living w/mult decks, Master Spa hot tub, fire pit deck & serene wooded views. Add'l features: Rinnai tankless WH(2), workshop, walk-up attic, Nest tech, zoysia sod & sprinkler system.
Location
State AL
County Lee
Area Lee County
Rooms
Basement Full, Finished, Heated, Interior Entry, Walk-Out Access
Interior
Interior Features Breakfast Area, Ceiling Fan(s), Separate/Formal Dining Room, Jetted Tub, Kitchen Island, Primary Downstairs, Pantry, Window Treatments, Attic
Heating Heat Pump, Other, See Remarks
Cooling Heat Pump
Flooring Ceramic Tile, Plank, Simulated Wood, Stone, Wood
Fireplaces Number 1
Fireplaces Type One, Other, See Remarks, Wood Burning
Fireplace Yes
Appliance Convection Oven, Double Oven, Dishwasher, Gas Cooktop, Disposal, Microwave
Laundry Washer Hookup, Dryer Hookup
Exterior
Exterior Feature Storage, Sprinkler/Irrigation
Parking Features Attached, Garage, Two Car Garage, Other, See Remarks
Garage Spaces 2.0
Garage Description 2.0
Fence Chain Link
Pool None
Utilities Available Cable Available, Propane, Septic Available, Water Available
Amenities Available Cable TV
Porch Rear Porch, Covered, Deck, Front Porch
Building
Lot Description 1-3 Acres, Cul-De-Sac, Wooded, Retaining Wall
Story 1
Entry Level One
Level or Stories One
Additional Building Workshop
Schools
Elementary Schools Beauregard Elementary
Middle Schools Beauregard Elementary
Others
Tax ID 43 17 04 19 0 000 027.000
Security Features Security System
Financing Conventional
Read Less
Want to know what your home might be worth? Contact us for a FREE valuation!
Our team is ready to help you sell your home for the highest possible price ASAP





