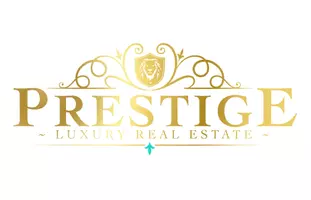Bought with JESSICA PRICE • THE TALONS GROUP
$1,300,000
$1,299,000
0.1%For more information regarding the value of a property, please contact us for a free consultation.
1382 ANNALUE RIDGE TRL Auburn, AL 36830
5 Beds
6 Baths
4,725 SqFt
Key Details
Sold Price $1,300,000
Property Type Single Family Home
Sub Type Residential
Listing Status Sold
Purchase Type For Sale
Square Footage 4,725 sqft
Price per Sqft $275
Subdivision Annalue Ridge
MLS Listing ID 173448
Sold Date 05/28/25
Bedrooms 5
Full Baths 5
Half Baths 1
Construction Status New Construction
HOA Fees $250
HOA Y/N Yes
Abv Grd Liv Area 4,725
Year Built 2025
Lot Size 0.440 Acres
Acres 0.44
Property Sub-Type Residential
Property Description
***Huge Price Drop + $10,000 “Your Way Credit” (apply towards Closing Costs, Upgrades, or a Rate Buy-Down)!*** This 5BR/5.5BA architectural masterpiece is nestled within Annalue Ridge, a boutique neighborhood just minutes from everything! Its Alamo brick façade, copper accents, and expansive Pella windows make a striking first impression. A stone pathway, featuring artisan-crafted railings and copper gas lanterns, leads to a grand entrance. Inside, 10-foot ceilings, white oak floors, & exquisite millwork elevate the living spaces. The gourmet kitchen boasts a 12-foot quartz island, Signature Kitchen Suite appliances, coffee station, & a walk-in pantry. Two living rooms—one on each level—offer versatile comfort, with the upper living room featuring a kitchenette for your convenience. The primary suite offers a spa-like bath with radiant heated floors & an impressive closet. Outdoor living shines with a covered porch, cozy fireplace, & lush landscaping. Schedule your private tour today.
Location
State AL
County Lee
Area Auburn
Interior
Interior Features Wet Bar, Ceiling Fan(s), Separate/Formal Dining Room, Garden Tub/Roman Tub, Kitchen Island, Pantry, Walk-In Pantry, Wired for Sound
Heating Electric, Heat Pump
Cooling Heat Pump
Flooring Tile, Wood
Fireplaces Number 2
Fireplaces Type Two, Other, See Remarks
Fireplace Yes
Appliance Convection Oven, Double Oven, Dishwasher, Gas Cooktop, Disposal, Gas Range, Microwave, Refrigerator
Laundry Washer Hookup, Dryer Hookup
Exterior
Parking Features Attached, Garage, Two Car Garage
Garage Spaces 2.0
Garage Description 2.0
Fence None
Pool None
Utilities Available Natural Gas Available, Sewer Connected, Underground Utilities, Water Available
Amenities Available Maintenance Grounds
Porch Rear Porch, Covered, Stoop
Building
Lot Description < 1/2 Acre, Retaining Wall
Story 2
Entry Level Two
Foundation Slab
Level or Stories Two
Additional Building Workshop
New Construction Yes
Construction Status New Construction
Schools
Elementary Schools Dean Road/Wrights Mill Road
Middle Schools Dean Road/Wrights Mill Road
Others
HOA Fee Include Common Areas
Financing Cash
Read Less
Want to know what your home might be worth? Contact us for a FREE valuation!
Our team is ready to help you sell your home for the highest possible price ASAP





