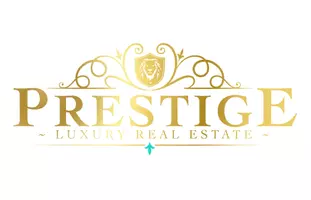Bought with Non Member • NON MEMBER
$318,500
$318,500
For more information regarding the value of a property, please contact us for a free consultation.
1247 WOODLAND CIR Opelika, AL 36801
3 Beds
2 Baths
1,387 SqFt
Key Details
Sold Price $318,500
Property Type Single Family Home
Sub Type Residential
Listing Status Sold
Purchase Type For Sale
Square Footage 1,387 sqft
Price per Sqft $229
Subdivision Fox Run Village
MLS Listing ID 175040
Sold Date 07/11/25
Bedrooms 3
Full Baths 2
HOA Y/N Yes
Abv Grd Liv Area 1,387
Year Built 2023
Lot Size 4,791 Sqft
Acres 0.11
Property Sub-Type Residential
Property Description
Welcome to 1247 Woodland Circle, Opelika, AL. One Level 3 Bedroom 2 Bath Designer Home with a One Car Garage. Open Layout with Split Bedroom Floorplan. Kitchen Features Open Shelving, Upgraded Vent hood, Quartz Countertops, Tile Backsplash, Island, and a Pantry. Living Room has lots of Natural Light. Master Bedroom Suite with Detailed Molding and Ceiling Fan. Master Bath with Double Vanity, Tile Shower, and Spacious Closet. Bedroom 3 has Built-in Bookshelves. Laundry Room. Covered Back Patio. Nice Yard! Irrigation System. Fox Run Village is a very Social Neighborhood with a Resort Style Pool and Pavilion.
Location
State AL
County Lee
Area Opelika
Interior
Interior Features Breakfast Area, Ceiling Fan(s), Kitchen Island, Primary Downstairs, Walk-In Pantry, Attic
Heating Electric
Cooling Central Air, Electric
Flooring Carpet, Plank, Simulated Wood, Tile
Fireplaces Type None
Fireplace No
Appliance Some Electric Appliances, Electric Range, Disposal, Microwave, Stove
Laundry Washer Hookup, Dryer Hookup
Exterior
Exterior Feature Storage, Sprinkler/Irrigation
Parking Features Attached, Garage, One Car Garage
Garage Spaces 1.0
Garage Description 1.0
Fence Partial
Pool Community
Utilities Available Sewer Connected, Water Available
Amenities Available Pool
View Y/N No
View None
Porch Rear Porch, Covered
Building
Lot Description None, < 1/4 Acre
Story 1
Entry Level One
Foundation Slab
Level or Stories One
Schools
Elementary Schools Jeter/Morris
Middle Schools Jeter/Morris
Others
Tax ID 10-03-05-4-001-044.000
Financing VA
Read Less
Want to know what your home might be worth? Contact us for a FREE valuation!
Our team is ready to help you sell your home for the highest possible price ASAP





