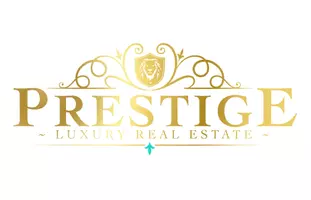$900,000
$999,995
10.0%For more information regarding the value of a property, please contact us for a free consultation.
7984 Adelaide Drive Columbus, GA 31909
6 Beds
5 Baths
6,011 SqFt
Key Details
Sold Price $900,000
Property Type Single Family Home
Sub Type Single Family Residence
Listing Status Sold
Purchase Type For Sale
Square Footage 6,011 sqft
Price per Sqft $149
Subdivision Maple Ridge
MLS Listing ID E99760
Sold Date 07/22/25
Style Traditional
Bedrooms 6
Full Baths 5
Construction Status Resale
HOA Fees $58/ann
HOA Y/N Yes
Year Built 2004
Annual Tax Amount $8,518
Tax Year 2024
Lot Size 0.437 Acres
Acres 0.437
Property Sub-Type Single Family Residence
Property Description
Nestled on one of the most picturesque streets in Maple Ridge, this stunning 2004-built luxury residence sits on a beautifully landscaped .43-acre corner lot and offers a perfect blend of elegance and comfort. The timeless brick, stone, and siding exterior is matched by a thoughtfully designed interior featuring 6 bedrooms, 5 baths, and abundant space for both relaxation and entertainment. The master suite on the main level is a private retreat, complete with a spa-like bathroom featuring split vanities, a tile shower, jacuzzi tub, and an oversized his-and-her walk-in closet. The heart of the home, an updated chef's kitchen, boasts granite countertops, a double oven, gas stove, large island, and seamless flow into the expansive family room with one of two gas fireplaces. Downstairs also includes a dedicated office/study space, while the large laundry room with sink adds functionality. Upstairs, a spacious bonus room and additional living area with a wet bar provide ample entertainment space, while the walkout deck offers breathtaking views of the meticulously landscaped backyard. Outdoor living is elevated with a serene koi pond, covered porch, backyard decking/patio, and enhanced by a sprinkler system, landscape lighting, and tranquil ambiance. Additional features include plantation shutters, pull blinds, tile, carpet, and hardwood floors, a 3-car garage, central vacuum system, and a security system. Located across from the pool area with access to golf, the lake, and HOA amenities, this home offers a lifestyle of luxury and convenience. For those seeking even more, the price includes a stunning adjacent .71-acre golf course lot, offering endless opportunities for expansion or investment. This is more than a home—it's an unparalleled opportunity to enjoy luxury living in one of Maple Ridge's most sought-after locations.
Location
State GA
County Muscogee
Community Clubhouse, Golf, Home Owners Association, Playground, Pool, Street Lights, Sidewalks, Tennis Court(S)
Body of Water None
Rooms
Other Rooms None
Basement None
Main Level Bedrooms 2
Interior
Interior Features Wet Bar, Central Vacuum, Double Vanity, Other
Heating Heat Pump
Cooling Ceiling Fan(s), Heat Pump
Flooring Carpet, Hardwood, Tile
Fireplaces Number 2
Fireplaces Type Family Room, Gas Log, Living Room
Equipment None
Fireplace Yes
Window Features Double Pane Windows
Appliance Dishwasher
Laundry Laundry Room
Exterior
Exterior Feature Lighting, Other
Parking Features Attached, Driveway Level, Driveway, Garage, Garage Door Opener, Garage Faces Side
Garage Spaces 3.0
Fence None
Pool None, Community
Community Features Clubhouse, Golf, Home Owners Association, Playground, Pool, Street Lights, Sidewalks, Tennis Court(s)
Utilities Available Cable Available, Other, Sewer Available, Underground Utilities
Waterfront Description None
View Y/N Yes
Water Access Desc Public
View Golf Course, Lake, Trees/Woods
Roof Type Composition
Street Surface Asphalt
Accessibility None
Porch Deck
Road Frontage City Street
Garage Yes
Building
Lot Description Back Yard, Corner Lot, Front Yard, Other
Entry Level Two
Sewer Public Sewer
Water Public
Architectural Style Traditional
Level or Stories Two
Additional Building None
Structure Type Brick,Stone
Construction Status Resale
Others
Tax ID 080007031
Security Features Smoke Detector(s)
Horse Property None
Membership Fee Required 704.0
Green/Energy Cert None
Financing Conventional
Special Listing Condition Standard, None
Read Less
Want to know what your home might be worth? Contact us for a FREE valuation!

Our team is ready to help you sell your home for the highest possible price ASAP
Bought with Berkshire Hathaway Home Servic





