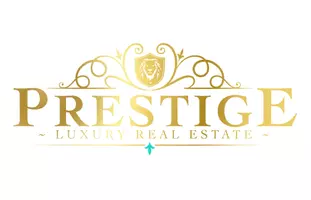Bought with MISSY HARRIS • THE PRIME REAL ESTATE GROUP
$393,509
$393,509
For more information regarding the value of a property, please contact us for a free consultation.
2118 JENKINS WAY Opelika, AL 36801
4 Beds
2 Baths
2,191 SqFt
Key Details
Sold Price $393,509
Property Type Single Family Home
Sub Type Residential
Listing Status Sold
Purchase Type For Sale
Square Footage 2,191 sqft
Price per Sqft $179
Subdivision Hidden Lakes
MLS Listing ID 174616
Sold Date 08/11/25
Bedrooms 4
Full Baths 2
Construction Status New Construction
HOA Y/N Yes
Abv Grd Liv Area 2,191
Year Built 2025
Lot Size 0.260 Acres
Acres 0.26
Property Sub-Type Residential
Property Description
EST COMPLETION AUG 2025 | Up to $20k your way limited time incentive! Blinds and fridge at no extra cost as part of a July only incentive! Please ask for details (subject to terms and can change at any time)Please see the onsite agent for details (subject to terms and can change at any time)The “Lenox” is a one story open floorplan with ample possibilities. This 4 bedroom 2 bath plan begins with a refined foyer entry way, which opens into a roomy living area with a vaulted ceiling. Next experience the open kitchen with large center island and adjoining dining room. The kitchen offers built in appliances, granite countertops and an expanded pantry. The primary quarters provide a large bedroom and walk in closet as well as a luxurious bathroom complete with a double granite vanity, garden/soaking tub, and tiled shower with glass door. This layout truly is a must see!
Location
State AL
County Lee
Area Opelika
Interior
Interior Features Breakfast Area, Ceiling Fan(s), Eat-in Kitchen, Garden Tub/Roman Tub, Kitchen/Family Room Combo, Primary Downstairs, Pantry
Heating Gas
Cooling Central Air, Electric
Flooring Carpet, Ceramic Tile, Simulated Wood
Fireplaces Number 1
Fireplaces Type One, Gas Log
Fireplace Yes
Appliance Dishwasher, Gas Cooktop, Disposal, Microwave, Oven
Laundry Washer Hookup, Dryer Hookup
Exterior
Exterior Feature Sprinkler/Irrigation
Parking Features Attached, Garage, Two Car Garage
Garage Spaces 2.0
Garage Description 2.0
Fence None
Pool Community
Utilities Available Cable Available, Natural Gas Available, Sewer Connected, Underground Utilities
Amenities Available Clubhouse, Pool
View Y/N No
View None
Porch Rear Porch, Covered
Building
Lot Description < 1/2 Acre
Story 1
Entry Level One
Foundation Slab
Level or Stories One
New Construction Yes
Construction Status New Construction
Schools
Elementary Schools Jeter/Morris
Middle Schools Jeter/Morris
Others
Financing Conventional
Read Less
Want to know what your home might be worth? Contact us for a FREE valuation!
Our team is ready to help you sell your home for the highest possible price ASAP



