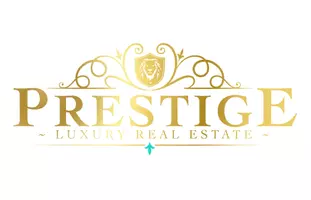Bought with ASHLEY HEDDEN • KELLER WILLIAMS REALTY AUBURN OPELIKA
$350,000
$345,000
1.4%For more information regarding the value of a property, please contact us for a free consultation.
1627 CREEKSTONE DR Opelika, AL 36804
4 Beds
3 Baths
2,635 SqFt
Key Details
Sold Price $350,000
Property Type Single Family Home
Sub Type Residential
Listing Status Sold
Purchase Type For Sale
Square Footage 2,635 sqft
Price per Sqft $132
Subdivision Creekstone
MLS Listing ID 175289
Sold Date 08/14/25
Bedrooms 4
Full Baths 2
Half Baths 1
HOA Y/N Yes
Abv Grd Liv Area 2,635
Year Built 2020
Lot Size 0.590 Acres
Acres 0.59
Property Sub-Type Residential
Property Description
Purchase this charming 4 bedroom, 2.5 bath home with No Money Down. A perfect blend of comfort and convenience. Whether you're enjoying time with family or friends, this home offers everything you need. A grand 2 story entryway that welcomes you with style and warmth. The formal dining room features a stunning coffered ceiling. An L-Shape kitchen with a large island and a window that lets in natural light make this kitchen an ideal space for cooking. The seamless flow from the kitchen to the great room, which boasts a cozy fireplace, makes it perfect for gatherings. The second floor features large bedrooms and closets. In addition to this modern living, sit on the covered front porch or enjoy outdoor meals on the covered rear patio. The private backyard adds to the appeal, offering a view of trees and plenty of space for play or relaxation. Schedule a tour today to make it yours. Ask about housing grants opportunities.
Location
State AL
County Lee
Area Opelika
Interior
Interior Features Ceiling Fan(s), Separate/Formal Dining Room, Kitchen Island, Pantry, Walk-In Pantry
Heating Electric, Heat Pump
Cooling Central Air, Electric
Flooring Carpet, Simulated Wood
Fireplaces Number 1
Fireplaces Type One, Wood Burning
Fireplace Yes
Appliance Some Electric Appliances, Dishwasher, Electric Range, Microwave, Stove
Laundry Washer Hookup, Dryer Hookup
Exterior
Parking Features Attached, Garage, Two Car Garage
Garage Spaces 2.0
Garage Description 2.0
Fence None
Pool None
Utilities Available Cable Available, Electricity Available, Sewer Connected
Amenities Available None
Porch Rear Porch, Covered, Front Porch
Building
Lot Description <1 Acre
Story 2
Entry Level Two
Foundation Slab
Level or Stories Two
Schools
Elementary Schools Northside Intermediate/Southview Primary
Middle Schools Northside Intermediate/Southview Primary
Others
Tax ID 10-05-16-4-000-147.000
Financing Conventional
Read Less
Want to know what your home might be worth? Contact us for a FREE valuation!
Our team is ready to help you sell your home for the highest possible price ASAP





