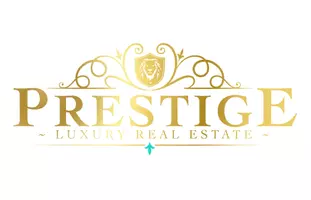Bought with TORI BETH THOMPSON • HOMELINK REALTY
$452,500
$469,900
3.7%For more information regarding the value of a property, please contact us for a free consultation.
1201 LIVE OAK CIR Opelika, AL 36801
4 Beds
3 Baths
2,619 SqFt
Key Details
Sold Price $452,500
Property Type Single Family Home
Sub Type Residential
Listing Status Sold
Purchase Type For Sale
Square Footage 2,619 sqft
Price per Sqft $172
Subdivision Cannon Gate
MLS Listing ID 175054
Sold Date 09/05/25
Bedrooms 4
Full Baths 3
HOA Y/N Yes
Abv Grd Liv Area 2,619
Year Built 2013
Annual Tax Amount $1,650
Lot Size 0.410 Acres
Acres 0.41
Property Sub-Type Residential
Property Description
Big Price Reduction along with buyers incentive of $5000. Now's your chance to own a beautifully upgraded home in the sought-after Phase 1 of Cannon Gate Subdivision! Sitting on almost half an acre, this private, fenced lot has mature landscaping and plenty of outdoor spaces for entertaining, making it the perfect getaway just minutes from Downtown. This 4Br/3Ba home offers a spacious and flexible layout. The whole upper floor is like a teen or guest suite, with its own living area, bedroom, full bathroom, workspace, and lots of storage—including easy attic access. On the main level, there's an open living and dining area that flows into a well-equipped kitchen with a walk-in pantry, bar seating, and an extra formal dining room—great for hosting. The screened-in back porch has a wood-burning fireplace, creating a cozy spot year-round—perfect for chilly nights or game days. The roomy first-level master suite has dual walk-in closets, double vanities, a soaking tub, and a walk-in shower. Two more bedrooms share a full bathroom on the other side of the house for extra privacy. Plus, there's a 2-car garage with built-ins, an extra parking pad, and all appliances—including washer, dryer, and hot tub—are included.
Location
State AL
County Lee
Area Opelika
Interior
Interior Features Ceiling Fan(s), Garden Tub/Roman Tub, Pantry, Updated Kitchen, Attic
Heating Electric
Cooling Central Air, Electric
Fireplaces Type Wood Burning
Fireplace Yes
Appliance Some Electric Appliances, Dishwasher, Electric Range, Disposal, Microwave, Refrigerator, Stove
Laundry Washer Hookup, Dryer Hookup
Exterior
Exterior Feature Storage
Parking Features Attached
Fence Partial
Pool Community
Utilities Available Cable Available, Electricity Available, Sewer Connected, Water Available
Amenities Available Pool
Porch Deck, Porch
Building
Lot Description < 1/2 Acre
Entry Level One and One Half
Foundation Slab
Level or Stories One and One Half
Schools
Elementary Schools Northside Intermediate/Southview Primary
Middle Schools Northside Intermediate/Southview Primary
Others
Tax ID 09-01-01-3-000-056.000
Financing Conventional
Read Less
Want to know what your home might be worth? Contact us for a FREE valuation!
Our team is ready to help you sell your home for the highest possible price ASAP






