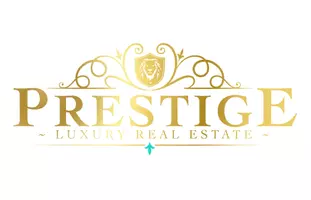$285,000
$285,000
For more information regarding the value of a property, please contact us for a free consultation.
606 27th AVE Phenix City, AL 36867
3 Beds
2 Baths
2,214 SqFt
Key Details
Sold Price $285,000
Property Type Single Family Home
Sub Type Single Family Residence
Listing Status Sold
Purchase Type For Sale
Square Footage 2,214 sqft
Price per Sqft $128
Subdivision H A Phillips
MLS Listing ID E101580
Sold Date 09/16/25
Style Ranch
Bedrooms 3
Full Baths 2
Construction Status Resale
HOA Y/N No
Year Built 1986
Annual Tax Amount $1,341
Tax Year 2024
Lot Size 0.340 Acres
Acres 0.34
Property Sub-Type Single Family Residence
Property Description
Come home to this beautiful 3-bedroom, 2-bath, 2,214 sqft all-brick, single-story home in a super convenient location! The kitchen is roomy and functional, with classic white cabinets and a large dining area—plus the dining table and benches stay. There's also a separate dining room for more formal meals or entertaining. You'll love the cozy living room with a wood-burning fireplace, perfect for relaxing evenings, and the bonus den with a built-in Murphy bed gives you extra flexibility—great for guests, an office, or play space. The owner's suite is spacious with a walk-in closet, and the private bath features double vanities, a whirlpool tub, and a separate shower for added comfort. Step outside to your personal oasis: an oversized screened-in back porch leads to a 16x32 in-ground pool with a screened enclosure, ideal for relaxing or entertaining year-round. The fenced backyard also includes a playground that stays, making it move-in ready for families. Enjoy peace of mind with recent updates including a new dishwasher, microwave, pool pump, and HVAC compressor. The roof is just 5 years old, and a spacious 2-car garage completes the package. This inviting home offers the perfect blend of comfort and functionality—this is your chance to make it yours!
Location
State AL
County Russell
Body of Water None
Rooms
Other Rooms Other
Basement None
Main Level Bedrooms 3
Interior
Interior Features Double Vanity, Entrance Foyer, Walk-In Closet(s)
Heating Central, Electric
Cooling Central Air
Flooring Carpet, Ceramic Tile, Laminate, Parquet
Fireplaces Number 1
Fireplaces Type Living Room
Equipment None
Fireplace Yes
Window Features Double Pane Windows
Appliance Dishwasher, Electric Range, Microwave
Laundry Laundry Room
Exterior
Exterior Feature Other
Parking Features Attached, Garage Faces Front, Garage
Garage Spaces 2.0
Fence Back Yard
Pool In Ground, Screen Enclosure
Community Features None
Utilities Available Electricity Available, Sewer Available, Water Available
Waterfront Description None
Water Access Desc Public
View Neighborhood
Roof Type Composition
Street Surface Concrete
Accessibility None
Porch Covered, Enclosed, Patio, Screened
Road Frontage City Street
Garage Yes
Building
Lot Description Back Yard, Front Yard, Private
Entry Level One
Sewer Public Sewer
Water Public
Architectural Style Ranch
Level or Stories One
Additional Building Other
Structure Type Brick
Construction Status Resale
Others
Tax ID 05062302202041000
Security Features Smoke Detector(s)
Horse Property None
Green/Energy Cert None
Financing VA
Special Listing Condition Standard, None
Read Less
Want to know what your home might be worth? Contact us for a FREE valuation!

Our team is ready to help you sell your home for the highest possible price ASAP
Bought with Keller Williams Realty River C






