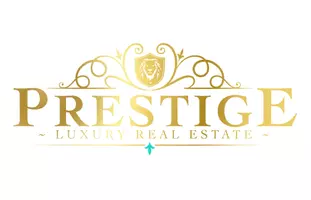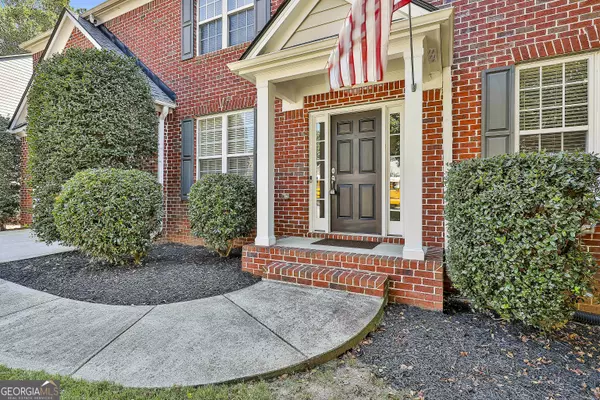$700,000
$710,000
1.4%For more information regarding the value of a property, please contact us for a free consultation.
367 Aster Ridge TRL Peachtree City, GA 30269
4 Beds
3.5 Baths
3,368 SqFt
Key Details
Sold Price $700,000
Property Type Single Family Home
Sub Type Single Family Residence
Listing Status Sold
Purchase Type For Sale
Square Footage 3,368 sqft
Price per Sqft $207
Subdivision Wilshire Estates
MLS Listing ID 10602208
Sold Date 10/22/25
Style Brick Front,Traditional
Bedrooms 4
Full Baths 3
Half Baths 1
HOA Fees $550
HOA Y/N Yes
Year Built 2002
Annual Tax Amount $6,673
Tax Year 24
Lot Size 0.300 Acres
Acres 0.3
Lot Dimensions 13068
Property Sub-Type Single Family Residence
Source Georgia MLS 2
Property Description
Welcome to this 4-bedroom, 3.5-bathroom home with a finished basement in Wilshire Estates! Step inside through the front door into the impressive 2-story foyer, where you'll find a formal dining room and a dedicated office space. The 2-story living room is bright and open, featuring a cozy fireplace with views into the kitchen. The kitchen offers an oversized island, abundant cabinet storage, and an eat-in dining area that overlooks the back deck. Upstairs, the oversized primary suite features tray ceilings and a spa-like en suite bathroom complete with dual sinks, walk in closet, a soaking tub, and a separate stand-up shower. Three additional bedrooms share a full bathroom, providing plenty of space for family or guests. The finished basement adds even more versatility, featuring a full bathroom, two flexible rooms, and a dedicated theatre room with raised flooring and a retractable projector screen that remains with the home. You'll also find an unfinished space ideal for storage. Enjoy the outdoors with a fenced backyard and spacious deck. Recent upgrades include a brand-new roof and fresh interior paint, making this home move-in ready. Schedule your tour today! Southeast Mortgage is our preferred lender. If buyer chooses to work with them, Southeast Mortgage will provide 1% credit up to $5,000. Reach out to the listing agent for more information.
Location
State GA
County Fayette
Rooms
Basement Bath Finished, Exterior Entry, Finished, Interior Entry, Unfinished
Dining Room Separate Room
Interior
Interior Features Separate Shower, Soaking Tub, Tray Ceiling(s), Entrance Foyer, Vaulted Ceiling(s), Walk-In Closet(s)
Heating Central, Natural Gas
Cooling Ceiling Fan(s), Central Air, Electric
Flooring Carpet, Hardwood, Tile
Fireplaces Number 1
Fireplaces Type Family Room
Fireplace Yes
Appliance Cooktop, Dishwasher, Double Oven, Microwave, Refrigerator, Stainless Steel Appliance(s)
Laundry Other
Exterior
Parking Features Garage, Attached, Kitchen Level, Garage Door Opener
Garage Spaces 2.0
Fence Back Yard, Fenced, Wood
Community Features Playground, Pool, Street Lights
Utilities Available Cable Available, Electricity Available, High Speed Internet, Natural Gas Available, Sewer Connected, Underground Utilities
View Y/N No
Roof Type Composition
Total Parking Spaces 2
Garage Yes
Private Pool No
Building
Lot Description Level
Faces Use GPS.
Sewer Public Sewer
Water Public
Architectural Style Brick Front, Traditional
Structure Type Brick,Other
New Construction No
Schools
Elementary Schools Peeples
Middle Schools Rising Starr
High Schools Starrs Mill
Others
HOA Fee Include Other
Tax ID 060914026
Acceptable Financing Cash, Conventional, FHA, VA Loan
Listing Terms Cash, Conventional, FHA, VA Loan
Special Listing Condition Resale
Read Less
Want to know what your home might be worth? Contact us for a FREE valuation!

Our team is ready to help you sell your home for the highest possible price ASAP

© 2025 Georgia Multiple Listing Service. All Rights Reserved.






